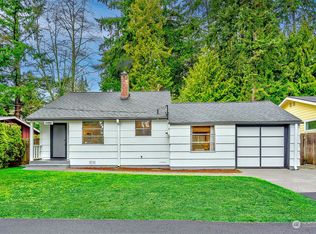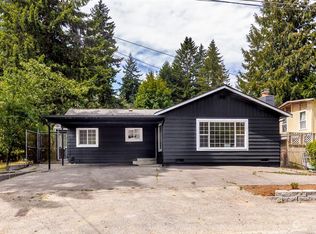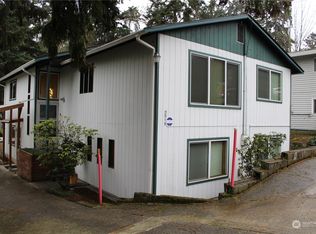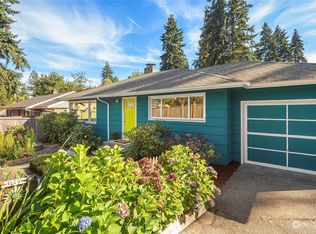Sold
Listed by:
Stephanie Angelis,
KW Greater Seattle
Bought with: The Agency Seattle
$725,000
14327 26th Avenue NE, Seattle, WA 98125
3beds
1,030sqft
Single Family Residence
Built in 1953
6,512.22 Square Feet Lot
$723,600 Zestimate®
$704/sqft
$3,150 Estimated rent
Home value
$723,600
$666,000 - $781,000
$3,150/mo
Zestimate® history
Loading...
Owner options
Explore your selling options
What's special
Impeccably move-in ready, tasteful updates w/ fully permitted oversized garage, laundry and 1/2 bath addition completed in 2015! See yourself in nature w/ mature, park-like, drought tolerant front & back gardens. Be at home in a very well maintained space w/ new floors in the main bathroom, newly refinished original hardwood floors throughout, custom woodworking, & entertainer's open concept kitchen. Unbeatable charm highlighted by cathedral ceilings, coupled w/ seamless function: brand new heater, new sewer line, newer hot water tank, copper pipes, 1.5 car garage (newly refinished door). Hot water in backyard for dog baths & sm. storage shed. Quiet dead-end street nearby public transit; easy trip to light rail. Come see it today!
Zillow last checked: 8 hours ago
Listing updated: August 18, 2025 at 04:04am
Listed by:
Stephanie Angelis,
KW Greater Seattle
Bought with:
Sandra Hines, 77952
The Agency Seattle
Source: NWMLS,MLS#: 2381683
Facts & features
Interior
Bedrooms & bathrooms
- Bedrooms: 3
- Bathrooms: 2
- Full bathrooms: 1
- 1/2 bathrooms: 1
- Main level bathrooms: 2
- Main level bedrooms: 3
Primary bedroom
- Level: Main
Bedroom
- Level: Main
Bedroom
- Level: Main
Bathroom full
- Level: Main
Other
- Level: Main
Dining room
- Level: Main
Entry hall
- Level: Main
Kitchen without eating space
- Level: Main
Living room
- Level: Main
Utility room
- Level: Main
Heating
- Forced Air, Natural Gas
Cooling
- None
Appliances
- Included: Dishwasher(s), Dryer(s), Refrigerator(s), Stove(s)/Range(s), Washer(s), Water Heater: Gas, Water Heater Location: Closet behind Main-entry
Features
- Dining Room
- Flooring: Hardwood, Laminate, See Remarks
- Doors: French Doors
- Windows: Double Pane/Storm Window, Skylight(s)
- Basement: None
- Has fireplace: No
Interior area
- Total structure area: 1,030
- Total interior livable area: 1,030 sqft
Property
Parking
- Total spaces: 1
- Parking features: Driveway, Attached Garage
- Attached garage spaces: 1
Features
- Levels: One
- Stories: 1
- Entry location: Main
- Patio & porch: Double Pane/Storm Window, Dining Room, French Doors, Skylight(s), Vaulted Ceiling(s), Water Heater
Lot
- Size: 6,512 sqft
- Dimensions: 84 x 78
- Features: Dead End Street, Drought Resistant Landscape, Paved, Secluded, Fenced-Partially, Outbuildings, Patio
- Topography: Level,Terraces
- Residential vegetation: Garden Space, Wooded
Details
- Parcel number: 7663700560
- Zoning: NR-2
- Special conditions: Standard
Construction
Type & style
- Home type: SingleFamily
- Property subtype: Single Family Residence
Materials
- Wood Siding
- Foundation: Concrete Ribbon, Poured Concrete
- Roof: Composition,Torch Down
Condition
- Year built: 1953
Utilities & green energy
- Electric: Company: SCL
- Sewer: Sewer Connected, Company: SPU
- Water: Public, Company: SPU
Community & neighborhood
Location
- Region: Seattle
- Subdivision: Lake City
Other
Other facts
- Listing terms: Cash Out,Conventional,FHA,VA Loan
- Cumulative days on market: 8 days
Price history
| Date | Event | Price |
|---|---|---|
| 7/18/2025 | Sold | $725,000$704/sqft |
Source: | ||
| 7/2/2025 | Pending sale | $725,000$704/sqft |
Source: | ||
| 6/27/2025 | Listed for sale | $725,000+271.8%$704/sqft |
Source: | ||
| 2/9/2023 | Listing removed | -- |
Source: Zillow Rentals | ||
| 1/10/2023 | Listed for rent | $2,950+13.7%$3/sqft |
Source: Zillow Rentals | ||
Public tax history
| Year | Property taxes | Tax assessment |
|---|---|---|
| 2024 | $6,769 +14.5% | $633,000 +10.7% |
| 2023 | $5,910 +2.3% | $572,000 -8.8% |
| 2022 | $5,779 +4.6% | $627,000 +13.6% |
Find assessor info on the county website
Neighborhood: Olympic Hills
Nearby schools
GreatSchools rating
- 8/10Olympic Hills Elementary SchoolGrades: PK-5Distance: 0.7 mi
- 8/10Jane Addams Middle SchoolGrades: 6-8Distance: 1.6 mi
- 6/10Nathan Hale High SchoolGrades: 9-12Distance: 1.8 mi

Get pre-qualified for a loan
At Zillow Home Loans, we can pre-qualify you in as little as 5 minutes with no impact to your credit score.An equal housing lender. NMLS #10287.
Sell for more on Zillow
Get a free Zillow Showcase℠ listing and you could sell for .
$723,600
2% more+ $14,472
With Zillow Showcase(estimated)
$738,072


