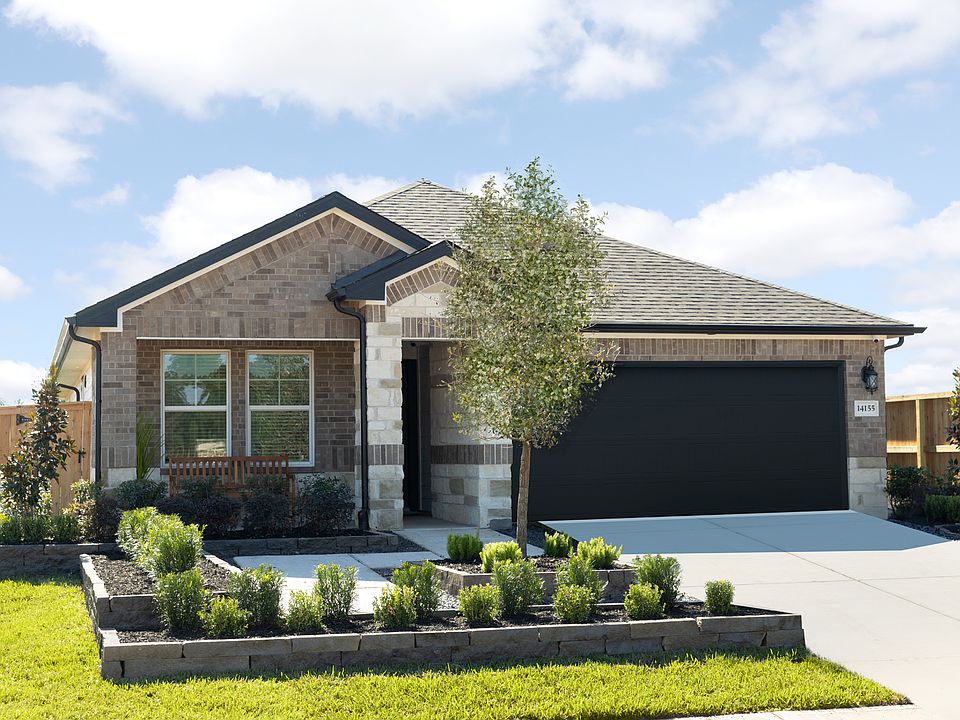Stunning New Construction in Magnolia!
Welcome to your dream home in the heart of Magnolia—just minutes from Magnolia High School, H-E-B, and with quick access to FM 1488, Spur 149, and Hwy 249 for effortless commuting.
This spacious 4-bed, 3.5-bath home offers a thoughtful layout designed for both comfort and versatility. Downstairs features a flexible bonus space perfect for a home office or playroom, along with a luxurious primary suite complete with a spa-inspired bathroom. Upstairs, you'll find three generously sized bedrooms, two full bathrooms, and a large game room ideal for entertaining or relaxing.
Step outside to enjoy a well-sized backyard with a covered patio—perfect for weekend BBQs or quiet evenings—with no rear neighbors for added privacy.
**Highlights include:
- Elegant laminate wood flooring throughout the main level
- Sleek quartz countertops and a modern backsplash in the kitchen
- Open-concept living spaces filled with natural light
- TONS OF STORAGE
New construction
Special offer
$349,140
14327 Azalea Tree Dr, Magnolia, TX 77354
4beds
2,544sqft
Single Family Residence
Built in 2025
5,710.72 Square Feet Lot
$347,100 Zestimate®
$137/sqft
$83/mo HOA
What's special
Thoughtful layoutWell-sized backyardFlexible bonus spaceElegant laminate wood flooringOpen-concept living spacesCovered patioSleek quartz countertops
- 25 days
- on Zillow |
- 60 |
- 6 |
Zillow last checked: 7 hours ago
Listing updated: August 03, 2025 at 06:00pm
Listed by:
Brittanya Dee TREC #0802481 760-688-2128,
RE/MAX Partners,
Corey Middleton TREC #0656233 281-728-7587,
RE/MAX Partners
Source: HAR,MLS#: 35715127
Travel times
Schedule tour
Select your preferred tour type — either in-person or real-time video tour — then discuss available options with the builder representative you're connected with.
Facts & features
Interior
Bedrooms & bathrooms
- Bedrooms: 4
- Bathrooms: 4
- Full bathrooms: 3
- 1/2 bathrooms: 1
Primary bathroom
- Features: Half Bath, Primary Bath: Double Sinks, Primary Bath: Separate Shower, Vanity Area
Kitchen
- Features: Breakfast Bar, Kitchen open to Family Room, Pantry
Heating
- Natural Gas
Cooling
- Ceiling Fan(s), Electric
Appliances
- Included: ENERGY STAR Qualified Appliances, Water Heater, Disposal, Gas Oven, Microwave, Gas Range, Dishwasher
Features
- Primary Bed - 1st Floor
Interior area
- Total structure area: 2,544
- Total interior livable area: 2,544 sqft
Video & virtual tour
Property
Parking
- Total spaces: 2
- Parking features: Attached
- Attached garage spaces: 2
Features
- Stories: 2
Lot
- Size: 5,710.72 Square Feet
- Features: Subdivided, 0 Up To 1/4 Acre
Details
- Parcel number: 71020203500
Construction
Type & style
- Home type: SingleFamily
- Architectural style: Traditional
- Property subtype: Single Family Residence
Materials
- Spray Foam Insulation, Brick, Cement Siding, Stone, Wood Siding
- Foundation: Slab
- Roof: Composition
Condition
- New construction: Yes
- Year built: 2025
Details
- Builder name: Meritage Homes
Utilities & green energy
- Sewer: Public Sewer
Green energy
- Energy efficient items: Thermostat, HVAC
Community & HOA
Community
- Subdivision: Magnolia Place
HOA
- Has HOA: Yes
- Amenities included: Park, Playground
- HOA fee: $1,000 annually
Location
- Region: Magnolia
Financial & listing details
- Price per square foot: $137/sqft
- Annual tax amount: $1,148
- Date on market: 7/17/2025
- Listing terms: Cash,Conventional,FHA,Investor,VA Loan
- Road surface type: Asphalt, Curbs, Gutters
About the community
PlaygroundPondParkTrails
From the high $200s. Conveniently located near the intersection of Spur 149 and FM-1488, Magnolia Place allows you to escape the bustle of the city without adding to your commute. Enjoy family time at the planned playground and pavilion, or explore the meandering walking trails throughout the community.We also build each home with innovative, energy-efficient features that cut down on utility bills so you can afford to do more living.*
Buy Now Save Now
Now through August 31, Move in for $0 down or receive rates as low as 4.99%* (5.752% APR) on select homes. T&Cs apply.Source: Meritage Homes

