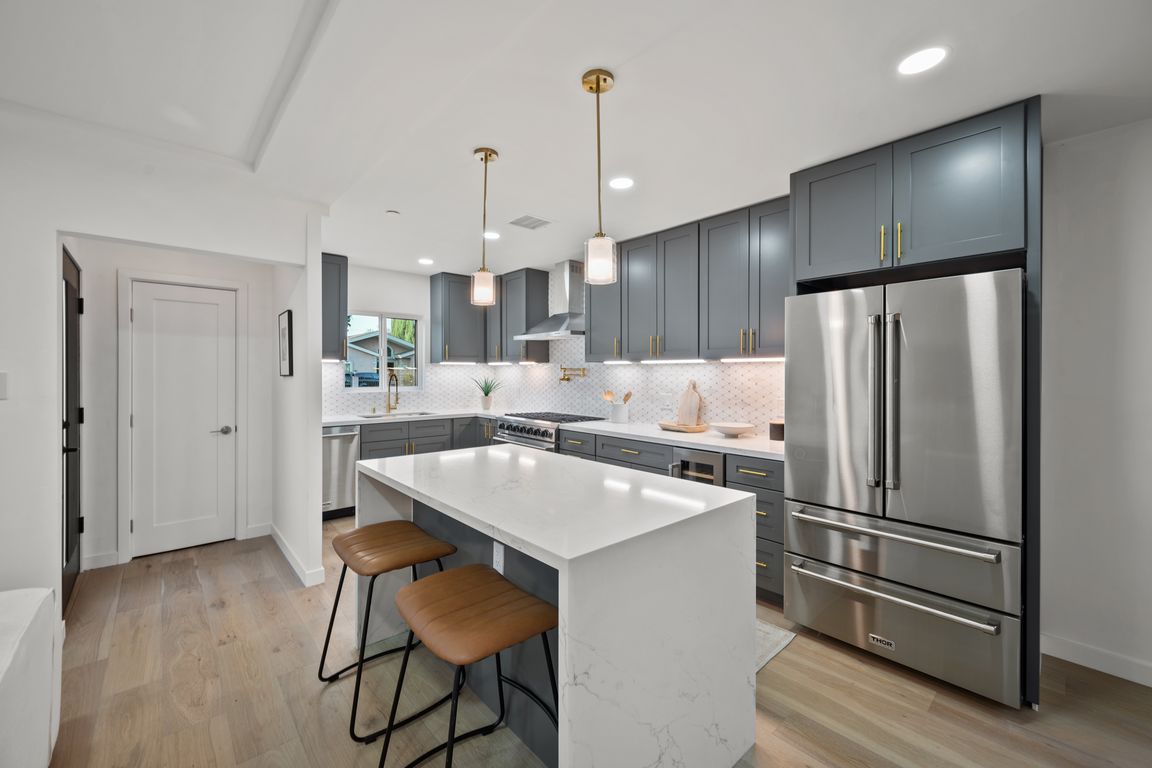
For sale
$1,670,000
5beds
2,347sqft
14328 Emelita St, Sherman Oaks, CA 91401
5beds
2,347sqft
Single family residence
Built in 1940
6,752 sqft
2 Attached garage spaces
$712 price/sqft
What's special
Tucked away on a lush, tree-filled lot, this modern retreat offers the perfect balance of privacy and resort-style living. A remote-controlled iron gate opens to reveal a beautifully reimagined 5-bedroom, 4-bathroom home showcasing timeless design and high-end upgrades throughout. Inside, the open-concept floor plan is anchored by White Oak hardwood floors ...
- 132 days |
- 2,226 |
- 144 |
Source: CRMLS,MLS#: SR25259747 Originating MLS: California Regional MLS
Originating MLS: California Regional MLS
Travel times
Living Room
Kitchen
Primary Bedroom
Zillow last checked: 8 hours ago
Listing updated: November 23, 2025 at 03:25pm
Listing Provided by:
Eric Delgado DRE #01831579 310-909-3464,
Luxury Collective
Source: CRMLS,MLS#: SR25259747 Originating MLS: California Regional MLS
Originating MLS: California Regional MLS
Facts & features
Interior
Bedrooms & bathrooms
- Bedrooms: 5
- Bathrooms: 4
- Full bathrooms: 1
- 3/4 bathrooms: 3
- Main level bathrooms: 4
- Main level bedrooms: 5
Rooms
- Room types: Bedroom, Family Room, Laundry, Living Room, Primary Bathroom, Primary Bedroom, Other
Primary bedroom
- Features: Primary Suite
Primary bedroom
- Features: Multiple Primary Suites
Primary bedroom
- Features: Main Level Primary
Bedroom
- Features: All Bedrooms Down
Bedroom
- Features: Bedroom on Main Level
Bathroom
- Features: Bathtub, Full Bath on Main Level, Quartz Counters, Remodeled, Soaking Tub, Separate Shower, Tub Shower, Walk-In Shower
Kitchen
- Features: Kitchen Island, Remodeled, Self-closing Cabinet Doors, Self-closing Drawers, Updated Kitchen, Utility Sink
Heating
- Central
Cooling
- Central Air, Electric, ENERGY STAR Qualified Equipment, High Efficiency
Appliances
- Included: 6 Burner Stove, Gas Cooktop, Gas Oven
- Laundry: Laundry Room
Features
- Quartz Counters, Recessed Lighting, Storage, All Bedrooms Down, Bedroom on Main Level, Main Level Primary, Multiple Primary Suites, Primary Suite, Walk-In Closet(s)
- Flooring: Wood
- Windows: Double Pane Windows
- Has fireplace: No
- Fireplace features: None
- Common walls with other units/homes: No Common Walls
Interior area
- Total interior livable area: 2,347 sqft
Property
Parking
- Total spaces: 2
- Parking features: Door-Single, Garage Faces Front, Garage
- Attached garage spaces: 2
Features
- Levels: One
- Stories: 1
- Entry location: 1
- Has private pool: Yes
- Pool features: In Ground, Private
- Spa features: None
- Fencing: Electric,Wood,Wrought Iron
- Has view: Yes
- View description: Neighborhood
Lot
- Size: 6,752 Square Feet
- Features: 0-1 Unit/Acre, Back Yard, Front Yard, Lawn, Landscaped, Rectangular Lot, Walkstreet, Yard
Details
- Additional structures: Gazebo
- Parcel number: 2245014006
- Zoning: LAR1
- Special conditions: Standard
Construction
Type & style
- Home type: SingleFamily
- Architectural style: Contemporary
- Property subtype: Single Family Residence
Materials
- Aluminum Siding, Stucco
Condition
- New construction: No
- Year built: 1940
Utilities & green energy
- Sewer: Public Sewer
- Water: Public
- Utilities for property: Cable Available, Electricity Connected, Natural Gas Connected, Phone Available, Sewer Connected, Water Connected
Community & HOA
Community
- Features: Biking, Curbs, Gutter(s), Storm Drain(s), Street Lights, Suburban, Sidewalks, Valley
- Security: Fire Detection System, Fire Rated Drywall, Fire Sprinkler System, Security Gate, Smoke Detector(s), Security Lights
Location
- Region: Sherman Oaks
Financial & listing details
- Price per square foot: $712/sqft
- Tax assessed value: $1,188,000
- Annual tax amount: $14,366
- Date on market: 11/13/2025
- Cumulative days on market: 133 days
- Listing terms: Submit