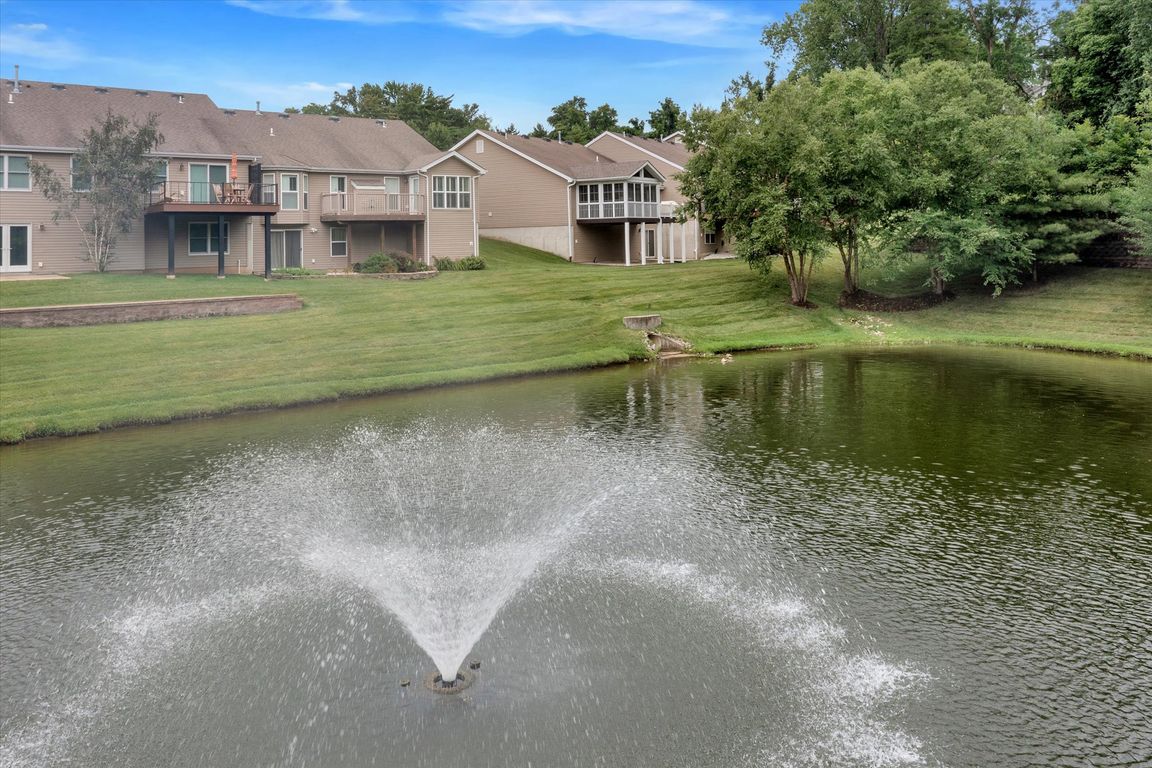
Pending
$500,000
2beds
1,496sqft
14329 Gatwick Ct, Chesterfield, MO 63017
2beds
1,496sqft
Single family residence
Built in 2010
5,793 sqft
2 Attached garage spaces
$334 price/sqft
$500 monthly HOA fee
What's special
Gas fireplaceTranquil pond-side settingGranite countertopsSpa-like en-suite bathSplit bedroom floorplanBuilt-in stainless steel appliancesLuxurious primary suite
Welcome to this beautifully maintained ranch-style villa nestled in the highly desirable Paddington Hill subdivision. This 2-bedroom, 2-bath home offers an inviting and spacious layout with thoughtful design and modern finishes throughout. Step into the entry foyer and you'll be greeted by gleaming hardwood floors and a bright, open floorplan accented ...
- 8 days
- on Zillow |
- 27 |
- 0 |
Source: MARIS,MLS#: 25048383 Originating MLS: St. Louis Association of REALTORS
Originating MLS: St. Louis Association of REALTORS
Travel times
Foyer
Kitchen
Living Room
Sun Room
Primary Bedroom
Zillow last checked: 7 hours ago
Listing updated: July 20, 2025 at 06:28pm
Listing Provided by:
Rodney Wallner 314-250-5050,
Berkshire Hathaway HomeServices Select Properties,
Jennifer Wallner 314-810-7653,
Berkshire Hathaway HomeServices Select Properties
Source: MARIS,MLS#: 25048383 Originating MLS: St. Louis Association of REALTORS
Originating MLS: St. Louis Association of REALTORS
Facts & features
Interior
Bedrooms & bathrooms
- Bedrooms: 2
- Bathrooms: 2
- Full bathrooms: 2
- Main level bathrooms: 2
- Main level bedrooms: 2
Heating
- Forced Air, Natural Gas
Cooling
- Ceiling Fan(s), Central Air
Appliances
- Included: Dishwasher, Disposal, Microwave, Built-In Electric Oven, Electric Range, Gas Water Heater
- Laundry: Laundry Room, Main Level
Features
- Breakfast Bar, Ceiling Fan(s), Crown Molding, Custom Cabinetry, Eat-in Kitchen, Entrance Foyer, Kitchen Island, Kitchen/Dining Room Combo, Open Floorplan, Pantry, Separate Shower, Soaking Tub, Storage, Vaulted Ceiling(s), Walk-In Closet(s)
- Basement: Full,Storage Space,Sump Pump,Unfinished,Walk-Out Access
- Number of fireplaces: 1
- Fireplace features: Gas, Great Room
Interior area
- Total structure area: 1,496
- Total interior livable area: 1,496 sqft
- Finished area above ground: 1,496
Property
Parking
- Total spaces: 2
- Parking features: Attached, Driveway, Garage, Garage Door Opener
- Attached garage spaces: 2
- Has uncovered spaces: Yes
Features
- Levels: One
- Patio & porch: Covered, Deck, Enclosed, Patio, Porch, Screened
- Has view: Yes
- Waterfront features: Pond
Lot
- Size: 5,793.48 Square Feet
- Features: Adjoins Common Ground, Adjoins Wooded Area, Cul-De-Sac, Landscaped, Views
Details
- Parcel number: 16R311230
- Special conditions: Standard
Construction
Type & style
- Home type: SingleFamily
- Architectural style: Ranch,Traditional
- Property subtype: Single Family Residence
- Attached to another structure: Yes
Materials
- Roof: Architectural Shingle
Condition
- Year built: 2010
Utilities & green energy
- Sewer: Public Sewer
- Water: Public
Community & HOA
Community
- Features: Sidewalks, Street Lights
- Subdivision: Paddington Hill Amd
HOA
- Has HOA: Yes
- Services included: Insurance, Maintenance Parking/Roads, Common Area Maintenance, Exterior Maintenance, Snow Removal, Trash, Water
- HOA fee: $500 monthly
- HOA name: Paddington HIll
Location
- Region: Chesterfield
Financial & listing details
- Price per square foot: $334/sqft
- Tax assessed value: $376,000
- Annual tax amount: $4,728
- Date on market: 7/18/2025
- Listing terms: Cash,Conventional
- Ownership: Private