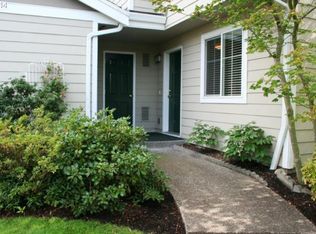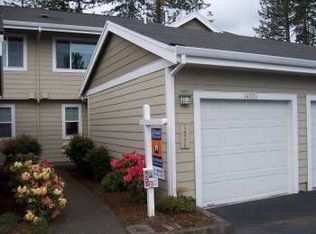Sold
$370,000
14329 SW Barrows Rd #11.2, Beaverton, OR 97007
3beds
1,287sqft
Residential, Condominium, Townhouse
Built in 1998
-- sqft lot
$357,500 Zestimate®
$287/sqft
$2,425 Estimated rent
Home value
$357,500
$336,000 - $379,000
$2,425/mo
Zestimate® history
Loading...
Owner options
Explore your selling options
What's special
Introducing an upscale townhouse-style condominium featuring three bedrooms and two and a half bathrooms, spanning 1,287 square feet. This end unit is filled with natural light throughout. The main level showcases an open-concept living area, highlighted by a welcoming living room with a fireplace and a sliding door to the covered patio, a dining room with charming bay windows, and a spacious kitchen with ample storage and space for a bistro table. Additionally, the main level includes a half bathroom, laundry area equipped with a washer and dryer, along with additional storage space.All bedrooms are thoughtfully situated on the upper level. The primary bedroom features two closets and an on-suite bathroom. Two additional bedrooms and a full bathroom with a soaking tub complete the upper level. The property also offers a one-car garage and an extra reserved parking space in front. Ideally located, this home is close to New Seasons, Washington Square and Progress Ridge Town Square. Well run HOA and exceptionally maintained community.
Zillow last checked: 8 hours ago
Listing updated: February 27, 2025 at 05:30am
Listed by:
Liz Carpenter 503-890-0021,
RE/MAX Equity Group
Bought with:
Ron Brister, 201237997
Better Homes & Gardens Realty
Source: RMLS (OR),MLS#: 24317534
Facts & features
Interior
Bedrooms & bathrooms
- Bedrooms: 3
- Bathrooms: 3
- Full bathrooms: 2
- Partial bathrooms: 1
- Main level bathrooms: 1
Primary bedroom
- Features: Bathtub With Shower, Double Closet, Ensuite, Suite, Wallto Wall Carpet
- Level: Upper
- Area: 180
- Dimensions: 15 x 12
Bedroom 2
- Features: Closet, Wallto Wall Carpet
- Level: Upper
- Area: 120
- Dimensions: 12 x 10
Bedroom 3
- Features: Closet, Wallto Wall Carpet
- Level: Upper
- Area: 96
- Dimensions: 12 x 8
Dining room
- Features: Bay Window, Eat Bar
- Level: Main
- Area: 135
- Dimensions: 15 x 9
Kitchen
- Features: Dishwasher, Disposal, Eating Area, Microwave, Pantry, Double Sinks, Free Standing Range, Free Standing Refrigerator
- Level: Main
- Area: 108
- Width: 9
Living room
- Features: Fireplace, Patio, Sliding Doors, Wallto Wall Carpet
- Level: Main
- Area: 165
- Dimensions: 15 x 11
Heating
- Forced Air, Fireplace(s)
Cooling
- Central Air
Appliances
- Included: Dishwasher, Disposal, Free-Standing Range, Microwave, Washer/Dryer, Free-Standing Refrigerator, Gas Water Heater
Features
- Soaking Tub, Bathroom, Closet, Eat Bar, Eat-in Kitchen, Pantry, Double Vanity, Bathtub With Shower, Double Closet, Suite
- Flooring: Hardwood, Vinyl, Wall to Wall Carpet
- Doors: Sliding Doors
- Windows: Double Pane Windows, Vinyl Frames, Bay Window(s)
- Basement: Crawl Space
- Number of fireplaces: 1
- Fireplace features: Gas, Wood Burning
Interior area
- Total structure area: 1,287
- Total interior livable area: 1,287 sqft
Property
Parking
- Total spaces: 1
- Parking features: Driveway, Off Street, Garage Door Opener, Condo Garage (Deeded), Attached, Detached
- Attached garage spaces: 1
- Has uncovered spaces: Yes
Features
- Levels: Two
- Stories: 2
- Patio & porch: Covered Patio, Patio
Lot
- Features: Level, Trees
Details
- Parcel number: R2081862
Construction
Type & style
- Home type: Townhouse
- Property subtype: Residential, Condominium, Townhouse
Materials
- Cement Siding, Lap Siding
- Roof: Composition
Condition
- Resale
- New construction: No
- Year built: 1998
Utilities & green energy
- Gas: Gas
- Sewer: Public Sewer
- Water: Public
Community & neighborhood
Location
- Region: Beaverton
HOA & financial
HOA
- Has HOA: Yes
- HOA fee: $442 monthly
- Amenities included: Commons, Exterior Maintenance, Maintenance Grounds, Management
Other
Other facts
- Listing terms: Cash,Conventional
- Road surface type: Paved
Price history
| Date | Event | Price |
|---|---|---|
| 2/26/2025 | Sold | $370,000-2.6%$287/sqft |
Source: | ||
| 2/6/2025 | Pending sale | $380,000$295/sqft |
Source: | ||
| 9/30/2024 | Price change | $380,000-3.8%$295/sqft |
Source: | ||
| 8/28/2024 | Pending sale | $395,000$307/sqft |
Source: | ||
| 6/21/2024 | Listed for sale | $395,000$307/sqft |
Source: | ||
Public tax history
Tax history is unavailable.
Neighborhood: Neighbors Southwest
Nearby schools
GreatSchools rating
- 8/10Nancy Ryles Elementary SchoolGrades: K-5Distance: 1.2 mi
- 3/10Conestoga Middle SchoolGrades: 6-8Distance: 1.4 mi
- 8/10Mountainside High SchoolGrades: 9-12Distance: 1.6 mi
Schools provided by the listing agent
- Elementary: Nancy Ryles
- Middle: Conestoga
- High: Mountainside
Source: RMLS (OR). This data may not be complete. We recommend contacting the local school district to confirm school assignments for this home.
Get a cash offer in 3 minutes
Find out how much your home could sell for in as little as 3 minutes with a no-obligation cash offer.
Estimated market value$357,500
Get a cash offer in 3 minutes
Find out how much your home could sell for in as little as 3 minutes with a no-obligation cash offer.
Estimated market value
$357,500

