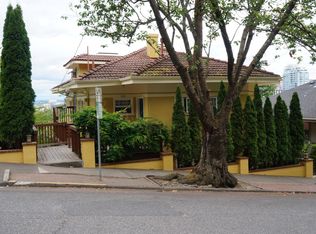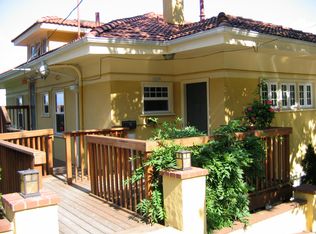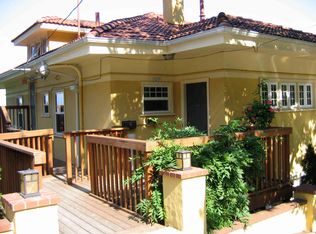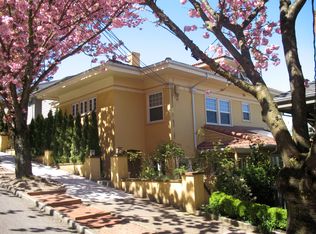This unique property is the main floor of a close-in historic home that was converted to a four-plex many years ago. The home combines the views and close-in proximity offered by high-rise condos with the architectural charm of a Portland Heights home. Located just above Portland State University and the Cultural District on Gander Ridge, residents can easily walk downtown to PSU, the farmers market, Art Museum and Streetcar. Built in 1911 in a Frank Lloyd Wright inspired Prairie Style. The large living rooms and kitchen make this a showpiece perfect for entertaining. There are views of the city and Mt. Saint Helens from the den, bedroom and the back deck. This very large (approx. 1600 square foot, excluding basement) home has been completely updated throughout without compromising its original charm. The large gourmet kitchen has Cherry cabinets, Black Granite countertops, hardwood floors, dishwasher, Viking commercial gas stove and a stainless steel refrigerator. The large living room and dining room have hardwood floors, high ceilings, leaded glass built-in cabinets, skylight and fireplace. The den or office has a second fireplace with a full wall of windows with city views. The large master bedroom has box beam ceilings, a walk-in closet, bathroom and a large window with a great view of the city. A second bedroom and bath are on the lower floor There is another private deck in the front of the house accessed by French doors. The large basement is shared with another apartment and has lots of storage space. Front load Washer and Dryer is in the basement and shared with one other apartment. Owner pays for water and garbage service. Resident pays for Gas (Furnace & Stove) and Electricity. Parking is on the Street with a City Zone B permit that costs $75 per year. Strict policy of no pets and no smoking inside. 1 year lease
This property is off market, which means it's not currently listed for sale or rent on Zillow. This may be different from what's available on other websites or public sources.




