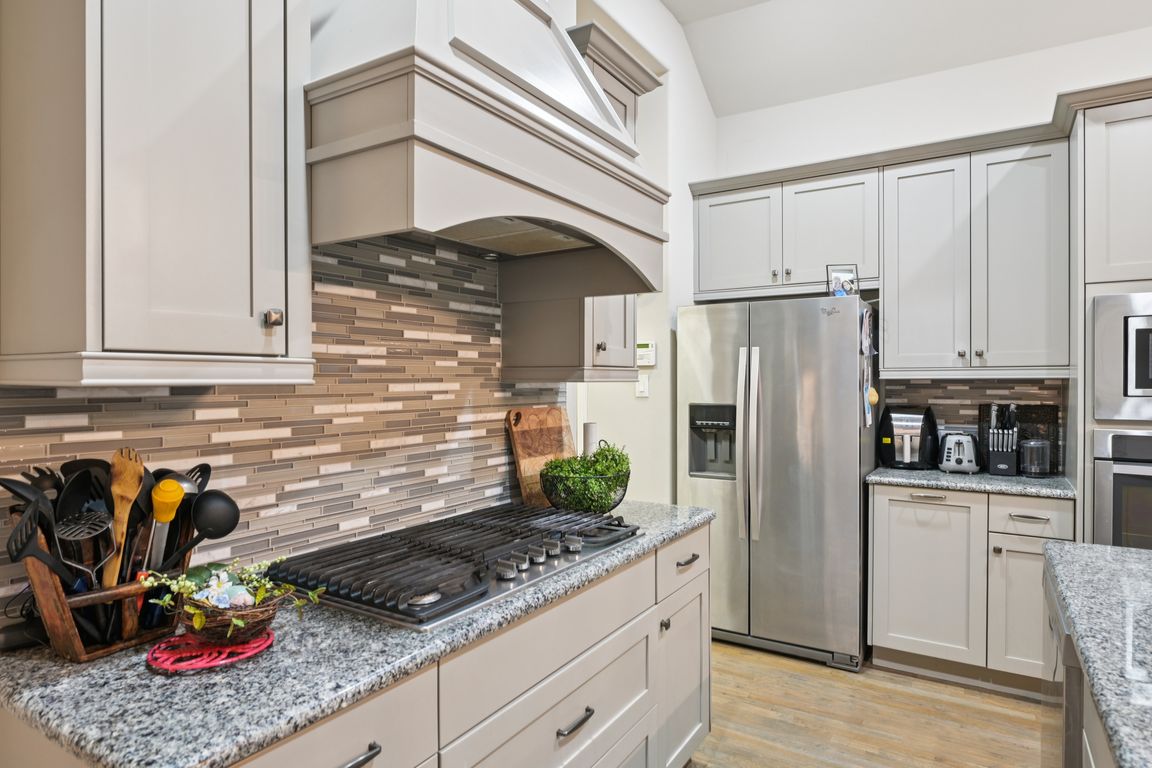
PendingPrice cut: $3K (9/30)
$330,000
3beds
1,616sqft
1433 Bull St, Aubrey, TX 76227
3beds
1,616sqft
Single family residence
Built in 2016
5,052 sqft
2 Attached garage spaces
$204 price/sqft
$557 semi-annually HOA fee
- 27 days |
- 910 |
- 58 |
Source: NTREIS,MLS#: 21064449
Travel times
Kitchen
Primary Bedroom
Dining Room
Zillow last checked: 7 hours ago
Listing updated: October 16, 2025 at 11:23am
Listed by:
Jeana Caton 0739679 972-716-3865,
Funk Realty Group, LLC 972-716-3865
Source: NTREIS,MLS#: 21064449
Facts & features
Interior
Bedrooms & bathrooms
- Bedrooms: 3
- Bathrooms: 2
- Full bathrooms: 2
Primary bedroom
- Features: Double Vanity, Garden Tub/Roman Tub, Separate Shower, Walk-In Closet(s)
- Level: First
- Dimensions: 12 x 15
Bedroom
- Level: First
- Dimensions: 10 x 10
Bonus room
- Level: First
- Dimensions: 9 x 12
Breakfast room nook
- Level: First
- Dimensions: 13 x 9
Kitchen
- Features: Built-in Features, Kitchen Island, Stone Counters
- Level: First
- Dimensions: 9 x 13
Living room
- Level: First
- Dimensions: 12 x 15
Utility room
- Features: Utility Room
- Level: First
- Dimensions: 5 x 5
Heating
- Central, Natural Gas
Cooling
- Central Air, Ceiling Fan(s), Electric
Appliances
- Included: Some Gas Appliances, Dishwasher, Electric Oven, Gas Cooktop, Plumbed For Gas, Tankless Water Heater
- Laundry: Washer Hookup, Electric Dryer Hookup
Features
- Decorative/Designer Lighting Fixtures, High Speed Internet, Cable TV
- Flooring: Carpet, Ceramic Tile
- Has basement: No
- Number of fireplaces: 1
- Fireplace features: Decorative, Gas Log
Interior area
- Total interior livable area: 1,616 sqft
Video & virtual tour
Property
Parking
- Total spaces: 2
- Parking features: Garage Faces Rear
- Attached garage spaces: 2
Features
- Levels: One
- Stories: 1
- Patio & porch: Covered
- Pool features: None, Community
- Fencing: Other
Lot
- Size: 5,052.96 Square Feet
- Features: Interior Lot, Landscaped, Subdivision, Few Trees
Details
- Parcel number: R670525
Construction
Type & style
- Home type: SingleFamily
- Architectural style: Traditional,Detached
- Property subtype: Single Family Residence
Materials
- Fiber Cement
- Foundation: Slab
- Roof: Composition
Condition
- Year built: 2016
Utilities & green energy
- Sewer: Public Sewer
- Water: Public
- Utilities for property: Sewer Available, Water Available, Cable Available
Community & HOA
Community
- Features: Clubhouse, Playground, Park, Pool, Tennis Court(s), Trails/Paths, Curbs, Sidewalks
- Security: Security System, Fire Alarm, Smoke Detector(s)
- Subdivision: Azalea Village At Savannah Pha
HOA
- Has HOA: Yes
- Services included: All Facilities, Maintenance Grounds
- HOA fee: $557 semi-annually
- HOA name: RealManage Elevated Onsite
- HOA phone: 866-473-2573
Location
- Region: Aubrey
Financial & listing details
- Price per square foot: $204/sqft
- Tax assessed value: $331,493
- Annual tax amount: $7,065
- Date on market: 9/20/2025