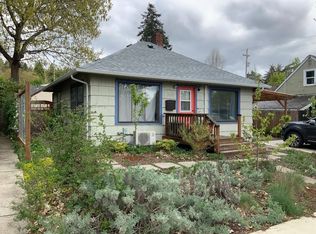Sold
$620,000
1433 E 23rd Ave, Eugene, OR 97403
3beds
1,483sqft
Residential, Single Family Residence
Built in 1946
7,840.8 Square Feet Lot
$620,100 Zestimate®
$418/sqft
$2,854 Estimated rent
Home value
$620,100
$564,000 - $682,000
$2,854/mo
Zestimate® history
Loading...
Owner options
Explore your selling options
What's special
Investment potential or dream home—this South University gem offers unmatched flexibility in one of Eugene’s most sought-after neighborhoods. Just blocks from the University of Oregon, parks, and restaurants, this inviting home features 3 bedrooms, 2 full baths, and a versatile den with exterior access that can serve as an office or 4th bedroom. Oak and fir hardwoods, a spacious kitchen with dining nook, and a formal dining room highlight its timeless character. Recent upgrades include a new roof, furnace/heat pump, water heater, decking, windows, driveway with French drain, and full under-home insulation. A detached, heated studio with alley access and power provides the perfect space for a home office, guest suite, or creative retreat. The home sits at the rear of an extra-deep lot with potential for an ADU or additional dwelling. With a pre-listing inspection completed and repairs addressed, this move-in ready property delivers peace of mind—and the rare opportunity to own in this prime location won’t last long.
Zillow last checked: 8 hours ago
Listing updated: September 26, 2025 at 02:01am
Listed by:
Daniel Alexander 541-579-6624,
Hybrid Real Estate,
James DeVaul 541-515-5014,
Hybrid Real Estate
Bought with:
Amy Thompson, 200210182
Hybrid Real Estate
Source: RMLS (OR),MLS#: 203497243
Facts & features
Interior
Bedrooms & bathrooms
- Bedrooms: 3
- Bathrooms: 2
- Full bathrooms: 2
- Main level bathrooms: 2
Primary bedroom
- Features: Closet, Vaulted Ceiling, Wallto Wall Carpet
- Level: Upper
Bedroom 2
- Features: Closet, Wallto Wall Carpet
- Level: Main
Bedroom 3
- Features: Hardwood Floors, Closet
- Level: Main
Dining room
- Features: Hardwood Floors
- Level: Main
Kitchen
- Features: Dishwasher, Disposal, Eating Area, Free Standing Range, Free Standing Refrigerator, Vinyl Floor
- Level: Main
Living room
- Features: Exterior Entry, Fireplace, Hardwood Floors
- Level: Main
Heating
- Forced Air, Heat Pump, Fireplace(s)
Cooling
- Heat Pump
Appliances
- Included: Dishwasher, Disposal, Free-Standing Range, Free-Standing Refrigerator, Range Hood, Washer/Dryer, Electric Water Heater, Tank Water Heater
- Laundry: Laundry Room
Features
- Vaulted Ceiling(s), Closet, Eat-in Kitchen, Tile
- Flooring: Hardwood, Vinyl, Wall to Wall Carpet, Wood, Laminate
- Windows: Aluminum Frames, Double Pane Windows, Vinyl Frames
- Basement: Crawl Space
- Number of fireplaces: 1
- Fireplace features: Wood Burning
Interior area
- Total structure area: 1,483
- Total interior livable area: 1,483 sqft
Property
Parking
- Total spaces: 3
- Parking features: Carport, Driveway, Extra Deep Garage
- Garage spaces: 3
- Has carport: Yes
- Has uncovered spaces: Yes
Features
- Levels: Two
- Stories: 2
- Patio & porch: Covered Deck, Deck
- Exterior features: Garden, Yard, Exterior Entry
- Fencing: Fenced
- Has view: Yes
- View description: City, Seasonal
Lot
- Size: 7,840 sqft
- Dimensions: 50 x 160
- Features: Level, Private, Seasonal, SqFt 7000 to 9999
Details
- Additional structures: Outbuilding, Workshop
- Parcel number: 0598266
- Zoning: R-1
Construction
Type & style
- Home type: SingleFamily
- Architectural style: Traditional
- Property subtype: Residential, Single Family Residence
Materials
- Lap Siding, Wood Siding
- Foundation: Concrete Perimeter
- Roof: Composition,Membrane
Condition
- Resale
- New construction: No
- Year built: 1946
Utilities & green energy
- Sewer: Public Sewer
- Water: Public
Community & neighborhood
Security
- Security features: Security System Owned
Location
- Region: Eugene
- Subdivision: South University Neighborhood
Other
Other facts
- Listing terms: Cash,Conventional,FHA,VA Loan
- Road surface type: Paved
Price history
| Date | Event | Price |
|---|---|---|
| 9/24/2025 | Sold | $620,000$418/sqft |
Source: | ||
| 8/29/2025 | Pending sale | $620,000$418/sqft |
Source: | ||
| 8/28/2025 | Listed for sale | $620,000$418/sqft |
Source: | ||
Public tax history
| Year | Property taxes | Tax assessment |
|---|---|---|
| 2025 | $5,781 +1.3% | $296,693 +3% |
| 2024 | $5,709 +2.6% | $288,052 +3% |
| 2023 | $5,563 +4% | $279,663 +3% |
Find assessor info on the county website
Neighborhood: South University
Nearby schools
GreatSchools rating
- 8/10Edison Elementary SchoolGrades: K-5Distance: 0.1 mi
- 6/10Roosevelt Middle SchoolGrades: 6-8Distance: 0.7 mi
- 8/10South Eugene High SchoolGrades: 9-12Distance: 0.7 mi
Schools provided by the listing agent
- Elementary: Edison
- Middle: Roosevelt
- High: South Eugene
Source: RMLS (OR). This data may not be complete. We recommend contacting the local school district to confirm school assignments for this home.

Get pre-qualified for a loan
At Zillow Home Loans, we can pre-qualify you in as little as 5 minutes with no impact to your credit score.An equal housing lender. NMLS #10287.
Sell for more on Zillow
Get a free Zillow Showcase℠ listing and you could sell for .
$620,100
2% more+ $12,402
With Zillow Showcase(estimated)
$632,502