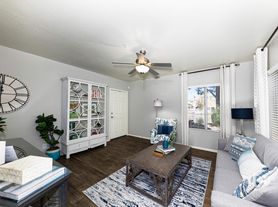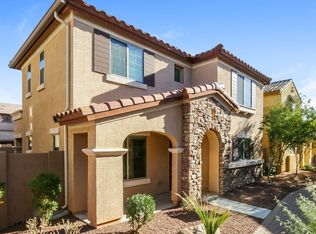Applications submitted before the scheduled viewing date are not reviewed or processed. Please schedule a viewing date and time according to the available viewing calendar. Once you have viewed the inside of the property please submit the application for anyone 18 years and older who will be living at the property. We process the applications in the order we received them completed.
** FULL PAINT BEING DONE ON THE INTERIOR NOW!!
** NEW PICTURES COMING DECEMBER 8TH
Located in Country Walk Community
Tile entry with beautiful stained glass in the front and fireplace
Kitchen with tile floors, range/oven, dishwasher, refrigerator and microwave
Dining room with tile flooring and ceiling fan
All bedrooms located upstairs
Half bathroom downstairs
Laundry downstairs with hook-ups only
Full bathroom upstairs with tub/shower combo and tile flooring
Master bedroom with vinyl flooring, ceiling fan and walk-in closet
Master bath with tile floor, double sinks, shower/tub combo and private door to toilet
Front yard with auto-watering system and desert landscape
Backyard with grass/desert landscaping with auto-watering system
Close to schools, shopping, churches and much more
1, small dog allowed for an additional $30 per month (breed restrictions apply). Sorry, no cats are permitted. Lease start date must be within 10 days of application approval if vacant property. $100 non-refundable administration fee due at time of deposit. An additional 3.25% monthly administration fee is added to all rental payments. On-time rental payments are required to be made through on-line payment center to avoid payment processing fee of $15.
Security Deposit:
$1,700.00 Refundable
$400.00 Non-Refundable redecorating fee
$100.00 One-Time Non Refundable administration fee
Required to first view the home in person before submitting a rental application
House for rent
$2,100/mo
1433 E Park Ave, Chandler, AZ 85225
3beds
1,535sqft
Price may not include required fees and charges.
Single family residence
Available Mon Dec 8 2025
Dogs OK
Hookups laundry
What's special
Kitchen with tile floorsHalf bathroom downstairsAll bedrooms located upstairsLaundry downstairs with hook-ups
- 4 hours |
- -- |
- -- |
Travel times
Looking to buy when your lease ends?
Consider a first-time homebuyer savings account designed to grow your down payment with up to a 6% match & a competitive APY.
Facts & features
Interior
Bedrooms & bathrooms
- Bedrooms: 3
- Bathrooms: 3
- Full bathrooms: 2
- 1/2 bathrooms: 1
Appliances
- Included: WD Hookup
- Laundry: Hookups
Features
- WD Hookup, Walk In Closet
Interior area
- Total interior livable area: 1,535 sqft
Property
Parking
- Details: Contact manager
Features
- Exterior features: Dogs ok up to 25 lbs, Lawn, No Utilities included in rent, No cats, No smoking, One Year Lease, Sewage not included in rent, Walk In Closet, Water not included in rent
Details
- Parcel number: 30237576
Construction
Type & style
- Home type: SingleFamily
- Property subtype: Single Family Residence
Condition
- Year built: 1991
Community & HOA
Location
- Region: Chandler
Financial & listing details
- Lease term: One Year Lease
Price history
| Date | Event | Price |
|---|---|---|
| 11/20/2025 | Listed for rent | $2,100+47.4%$1/sqft |
Source: Zillow Rentals | ||
| 4/8/2019 | Listing removed | $1,425$1/sqft |
Source: Firebird Housing | ||
| 4/2/2019 | Listed for rent | $1,425+3.6%$1/sqft |
Source: Firebird Housing | ||
| 3/31/2018 | Listing removed | $1,375$1/sqft |
Source: Firebird Housing | ||
| 3/19/2018 | Listed for rent | $1,375$1/sqft |
Source: Firebird Housing | ||

