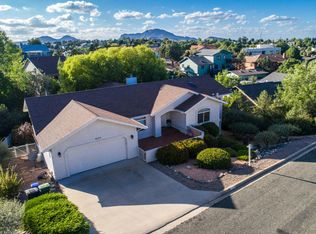Calmness, serenity and privacy abound in this spacious custom home nestled on a hillside in one of the most sought after neighborhoods in Prescott. Centrally located you will find the conviencnce of being just 10 minutes to shopping, schools, hiking, lakes, healthcare and historic downtown Prescott invaluable.The shaded front porch and swing will invokes a love for the simple pleasures and the relaxation of know you are finally home. Solid oak flooring creates warmth and comfort in this bright split level home. Cathedral ceilign enhances flowing, open living room, formal dinning room (easily converted back to a bedroom or office) and large kitchen that is completely upgraded with granite counter tops, under cabinet lighting, custom cabinets and stainless steel appliances.
This property is off market, which means it's not currently listed for sale or rent on Zillow. This may be different from what's available on other websites or public sources.
