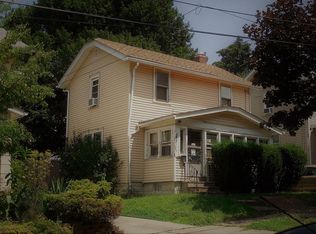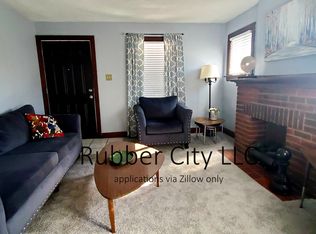Sold for $128,000 on 07/14/25
$128,000
1433 Laffer Ave, Akron, OH 44305
2beds
--sqft
Single Family Residence
Built in 1926
4,599.94 Square Feet Lot
$131,600 Zestimate®
$--/sqft
$1,158 Estimated rent
Home value
$131,600
$125,000 - $138,000
$1,158/mo
Zestimate® history
Loading...
Owner options
Explore your selling options
What's special
Enjoy your morning coffee on the enclosed front porch! This home is full of character and charm, all freshly painted and remodeled. The living room and dining room have beautiful original hardwood floors. The kitchen has new stainless steel appliances and concrete countertops. The pantry has lots of storage options and offers more concrete countertops, I loved the sliding door from kitchen to pantry! The stairs are hardwood covered with a carpet runner up to a beautifully remodeled bathroom with walk in shower with glass doors. The bedrooms have original hardwood floors and newer ceiling fans. The backyard is completely fenced in, nicely landscaped and has beautiful stamped concrete patio area perfect for backyard get togethers. There is a nice storage shed in the backyard as well. The basement has plenty of storage space, laundry area and even a drum riser!
Conveniently located near entrances for route 8, 76, and 77 to make the work drive easy! Call your favorite realtor to schedule a showing today!
Zillow last checked: 8 hours ago
Listing updated: July 14, 2025 at 12:13pm
Listing Provided by:
Shauna Bailey shaunabaileysoldit@gmail.com330-984-3337,
Key Realty
Bought with:
Ahren L Booher, 2010002612
Keller Williams Elevate
Joey Dickerhoof, 2023001712
Keller Williams Elevate
Source: MLS Now,MLS#: 5127463 Originating MLS: Akron Cleveland Association of REALTORS
Originating MLS: Akron Cleveland Association of REALTORS
Facts & features
Interior
Bedrooms & bathrooms
- Bedrooms: 2
- Bathrooms: 1
- Full bathrooms: 1
Bedroom
- Description: Flooring: Hardwood
- Level: Second
- Dimensions: 11 x 13
Bedroom
- Description: Flooring: Hardwood
- Level: Second
- Dimensions: 9 x 11
Bathroom
- Description: Flooring: Ceramic Tile
- Level: Second
- Dimensions: 7 x 7
Dining room
- Description: Flooring: Hardwood
- Level: First
- Dimensions: 9 x 11
Kitchen
- Description: Flooring: Laminate
- Level: First
- Dimensions: 9 x 11
Living room
- Description: Flooring: Hardwood
- Level: First
- Dimensions: 11 x 13
Other
- Description: enclosed front porch,Flooring: Laminate
- Level: First
- Dimensions: 18 x 6
Pantry
- Description: Flooring: Laminate
- Level: First
- Dimensions: 6 x 11
Heating
- Forced Air, Gas
Cooling
- Central Air
Appliances
- Included: Dryer, Dishwasher, Range, Refrigerator, Washer
- Laundry: In Basement
Features
- Basement: Full,Storage Space
- Has fireplace: No
Property
Parking
- Parking features: Concrete, Driveway
Features
- Levels: Two
- Stories: 2
- Patio & porch: Enclosed, Patio, Porch
- Fencing: Fenced,Wood
Lot
- Size: 4,599 sqft
- Features: Dead End
Details
- Additional structures: Shed(s)
- Parcel number: 6807959
- Special conditions: Standard
Construction
Type & style
- Home type: SingleFamily
- Architectural style: Colonial
- Property subtype: Single Family Residence
Materials
- Other
- Foundation: Brick/Mortar
- Roof: Asphalt
Condition
- Updated/Remodeled
- Year built: 1926
Utilities & green energy
- Sewer: Public Sewer
- Water: Public
Community & neighborhood
Location
- Region: Akron
- Subdivision: Newton Heights
Price history
| Date | Event | Price |
|---|---|---|
| 7/14/2025 | Sold | $128,000+6.7% |
Source: | ||
| 7/11/2025 | Pending sale | $120,000 |
Source: | ||
| 6/8/2025 | Contingent | $120,000 |
Source: | ||
| 6/5/2025 | Price change | $120,000-4% |
Source: | ||
| 5/31/2025 | Listed for sale | $125,000+92.3% |
Source: | ||
Public tax history
| Year | Property taxes | Tax assessment |
|---|---|---|
| 2024 | $1,479 +22.5% | $22,120 |
| 2023 | $1,207 +26.6% | $22,120 +64% |
| 2022 | $953 -2.6% | $13,490 |
Find assessor info on the county website
Neighborhood: Goodyear Heights
Nearby schools
GreatSchools rating
- 4/10Seiberling Elementary SchoolGrades: K-6Distance: 0.1 mi
- 2/10East Community Learning CenterGrades: 7-12Distance: 0.7 mi
Schools provided by the listing agent
- District: Akron CSD - 7701
Source: MLS Now. This data may not be complete. We recommend contacting the local school district to confirm school assignments for this home.
Get a cash offer in 3 minutes
Find out how much your home could sell for in as little as 3 minutes with a no-obligation cash offer.
Estimated market value
$131,600
Get a cash offer in 3 minutes
Find out how much your home could sell for in as little as 3 minutes with a no-obligation cash offer.
Estimated market value
$131,600

