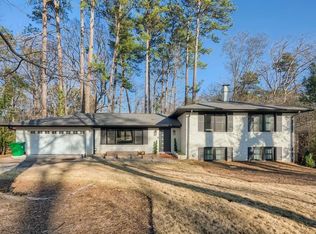Newly renovated. Kitchen opens to spacious living and dining area. Renovations include open floor plan, new roof, HVAC, kitchen granite and cabinets, stainless steel appliances, Bathrooms, hardwood floors throughout. 3 bedrooms upstairs and 2 full bathrooms, including master bath w/double vanities. Finished basement has 1 bedroom, 1 full bathroom, laundry room and rec room for entertaining. Screened back porch overlooks private backyard. Highly desirable Leafmore Hills subdivision, minutes to Emory and CDC, major shopping areas.
This property is off market, which means it's not currently listed for sale or rent on Zillow. This may be different from what's available on other websites or public sources.
