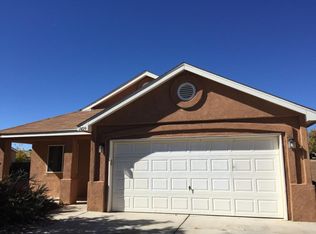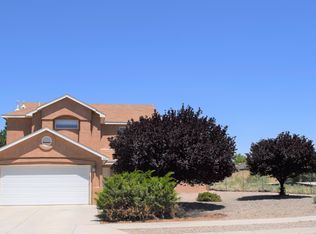Welcome home to 1433 Penasco in Rio Rancho, NM. This 3-bedroom 2 bath 2 car garage has a lot to offer! The floorplan is great for entertaining with a half bath downstairs, and all bedrooms up. Recent updates completed 6/2022 to include roof, carpet, and paint. Great location with nearby smaller convenient stores (Walgreens, Family Dollar) and ten minutes or less to larger shopping stores and restaurants. Rio Rancho is the home to intel which is approx 15/20 Min away. IF you can only see a few, be sure this is on the list.
This property is off market, which means it's not currently listed for sale or rent on Zillow. This may be different from what's available on other websites or public sources.

