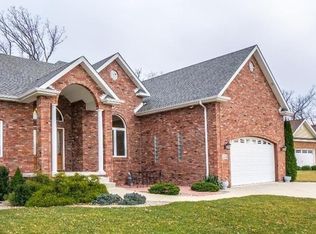Closed
Zestimate®
$470,000
1433 Rainy Brook Way, Crown Point, IN 46307
3beds
2,084sqft
Single Family Residence
Built in 2010
0.3 Acres Lot
$470,000 Zestimate®
$226/sqft
$2,905 Estimated rent
Home value
$470,000
$442,000 - $498,000
$2,905/mo
Zestimate® history
Loading...
Owner options
Explore your selling options
What's special
Welcome to this impeccably maintained one-owner ranch, nestled on a quiet cul-de-sac in desirable Crown Point. Designed for comfort and refined living, this 2084 Square Foot open-concept split floor plan home offers a 3-car garage, 3 bedrooms, 2 baths, and a deep pour unfinished basement with plumbing rough-in--ideal for storage, hobbies, or future expansion. Exceptional craftsmanship is evident in every detail, from the hardwood flooring and crown molding to the oversized trim, two-panel doors, and plantation shutters throughout the home. The gourmet kitchen features upgraded cabinetry, granite countertops, stainless appliances, pantry cabinets, and center island plus a sun filled dinette that boasts walls of windows that leads to a screened in patio offering great entertainment space or just a quiet space to relax. Inviting great room centers around a stone corner fireplace, while the formal dining or flex room adapts easily to your lifestyle. Retreat to the luxurious primary suite with tray ceiling, walk-in closet, and a spa-like bath offering dual granite vanities, jetted tub, separate shower, private commode, and linen cabinet. Additional amenities include a laundry room with built-ins and front-load machines, screened-in patio plus an open patio, whole-house generator, sprinkler system, and 3-car garage. Enjoy Lake Michigan water, Crown Point schools, and a prime location near I-65 and the historic Crown Point Square offering the charm of Crown Points rich history and unique shops. A perfect blend of luxury, comfort, and convenience--crafted for those seeking single-level living without compromise.
Zillow last checked: 8 hours ago
Listing updated: December 01, 2025 at 02:04pm
Listed by:
Carol Biel,
BHHS Executive Realty 219-663-1986
Bought with:
Julie Urbanski, RB14049424
Coldwell Banker Realty
Source: NIRA,MLS#: 830276
Facts & features
Interior
Bedrooms & bathrooms
- Bedrooms: 3
- Bathrooms: 2
- Full bathrooms: 2
Primary bedroom
- Area: 238
- Dimensions: 17.0 x 14.0
Bedroom 2
- Area: 138.6
- Dimensions: 12.6 x 11.0
Bedroom 3
- Area: 127.6
- Dimensions: 11.6 x 11.0
Dining room
- Area: 143
- Dimensions: 13.0 x 11.0
Foyer
- Area: 104
- Dimensions: 13.0 x 8.0
Kitchen
- Area: 325
- Dimensions: 25.0 x 13.0
Laundry
- Area: 56
- Dimensions: 8.0 x 7.0
Living room
- Area: 288
- Dimensions: 18.0 x 16.0
Heating
- Forced Air, Natural Gas
Appliances
- Included: Dryer, Washer, Stainless Steel Appliance(s), Refrigerator, Microwave, Gas Water Heater, Dishwasher, Disposal
- Laundry: Gas Dryer Hookup, Washer Hookup, Main Level, Laundry Room
Features
- Ceiling Fan(s), Country Kitchen, Walk-In Closet(s), Tray Ceiling(s), Recessed Lighting, Open Floorplan, Kitchen Island, High Ceilings, Granite Counters, Eat-in Kitchen, Entrance Foyer, Double Vanity, Crown Molding
- Basement: Bath/Stubbed,Unfinished,Sump Pump,Full,Crawl Space
- Number of fireplaces: 1
- Fireplace features: Gas, Living Room
Interior area
- Total structure area: 2,084
- Total interior livable area: 2,084 sqft
- Finished area above ground: 2,084
Property
Parking
- Total spaces: 3
- Parking features: Attached, Paved, On Street, Driveway, Garage Door Opener
- Attached garage spaces: 3
- Has uncovered spaces: Yes
Features
- Levels: One
- Patio & porch: Patio, Screened
- Exterior features: None
- Pool features: None
- Has spa: Yes
- Spa features: Bath
- Has view: Yes
- View description: Neighborhood
Lot
- Size: 0.30 Acres
- Features: Cul-De-Sac, Sprinklers In Rear, Sprinklers In Front, Paved, Landscaped
Details
- Parcel number: 451616481016000042
- Special conditions: Agent Owned
Construction
Type & style
- Home type: SingleFamily
- Property subtype: Single Family Residence
Condition
- New construction: No
- Year built: 2010
Utilities & green energy
- Electric: 200+ Amp Service
- Sewer: Public Sewer
- Water: Public
- Utilities for property: Cable Connected, Water Connected, Sewer Connected, Natural Gas Connected, Electricity Connected
Community & neighborhood
Security
- Security features: Smoke Detector(s)
Location
- Region: Crown Point
- Subdivision: Stillwater
HOA & financial
HOA
- Has HOA: Yes
- HOA fee: $175 annually
- Amenities included: None
- Association name: Stillwater HOA
- Association phone: 219-668-1125
Other
Other facts
- Listing agreement: Exclusive Right To Sell
- Listing terms: Cash,VA Loan,FHA,Conventional
Price history
| Date | Event | Price |
|---|---|---|
| 12/1/2025 | Sold | $470,000+2.2%$226/sqft |
Source: | ||
| 11/7/2025 | Pending sale | $459,900$221/sqft |
Source: | ||
| 11/3/2025 | Listed for sale | $459,900+41.5%$221/sqft |
Source: | ||
| 2/26/2010 | Sold | $325,000$156/sqft |
Source: | ||
Public tax history
| Year | Property taxes | Tax assessment |
|---|---|---|
| 2024 | $4,348 +4.4% | $429,300 +9.5% |
| 2023 | $4,166 +3.5% | $392,200 +5.3% |
| 2022 | $4,026 +2.5% | $372,500 +3.4% |
Find assessor info on the county website
Neighborhood: 46307
Nearby schools
GreatSchools rating
- 7/10Solon Robinson Elementary SchoolGrades: K-5Distance: 1.4 mi
- 7/10Robert Taft Middle SchoolGrades: 6-8Distance: 3.5 mi
- 10/10Crown Point High SchoolGrades: 9-12Distance: 1.1 mi
Schools provided by the listing agent
- High: Crown Point High School
Source: NIRA. This data may not be complete. We recommend contacting the local school district to confirm school assignments for this home.

Get pre-qualified for a loan
At Zillow Home Loans, we can pre-qualify you in as little as 5 minutes with no impact to your credit score.An equal housing lender. NMLS #10287.
Sell for more on Zillow
Get a free Zillow Showcase℠ listing and you could sell for .
$470,000
2% more+ $9,400
With Zillow Showcase(estimated)
$479,400