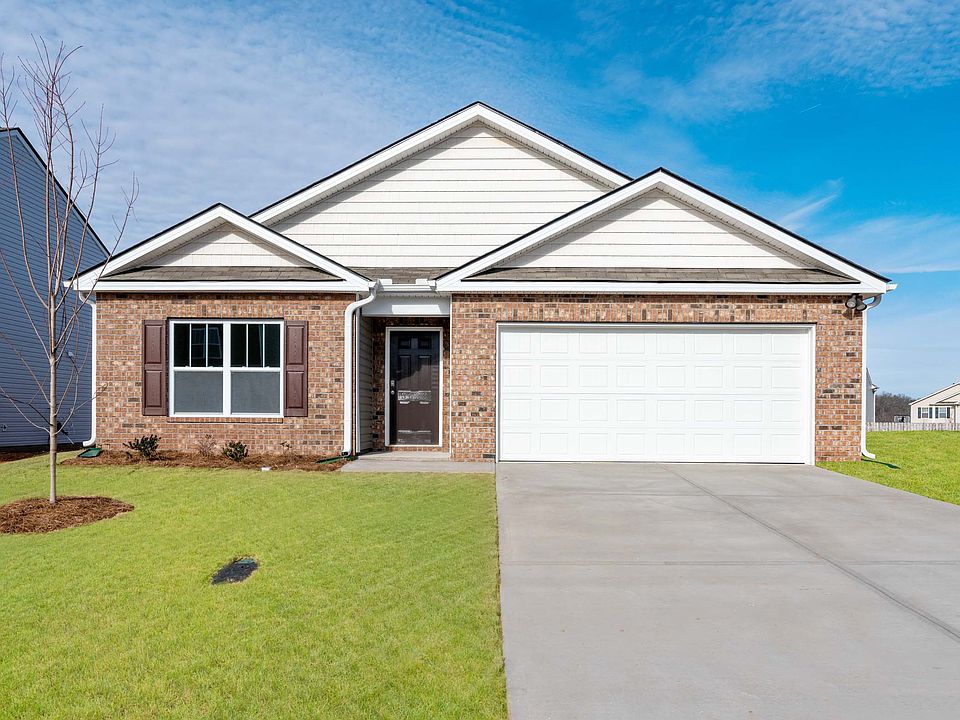Check out 1433 Slades Street, a beautiful new home in our Lakestone community. This spacious ranch home features three bedrooms, two bathrooms, and a two-car garage, with 1,343 square feet of well-designed living space. As you enter, a welcoming foyer leads you into the open-concept living area, where the main living spaces flow seamlessly together, creating a sense of spaciousness and connection. The chef’s kitchen is equipped with stainless steel appliances, custom cabinetry, granite countertops, and a breakfast bar, making it perfect for both cooking and casual dining. The large great room is just adjacent, providing a comfortable space for family gatherings and relaxation. The primary suite is a peaceful retreat, complete with an en suite bathroom featuring dual vanities and a walk-in closet. The two additional bedrooms features generous space and ample closet storage, with easy access to a well-appointed secondary bathroom. Outside, you’ll enjoy a patio, ideal for outdoor entertaining or simply soaking in the beautiful weather. With its thoughtful design, spacious layout, and modern features, this home is the perfect place to call home.
Active
$251,900
1433 Slades St, Woodruff, SC 29388
3beds
1,343sqft
Single Family Residence
Built in 2025
6,969.6 Square Feet Lot
$252,000 Zestimate®
$188/sqft
$50/mo HOA
What's special
Welcoming foyerLarge great roomStainless steel appliancesBreakfast barPrimary suiteGranite countertopsCustom cabinetry
Call: (864) 528-3579
- 131 days
- on Zillow |
- 273 |
- 21 |
Zillow last checked: 7 hours ago
Listing updated: August 19, 2025 at 11:48am
Listed by:
Trina L Montalbano 864-713-0753,
D.R. Horton
Source: SAR,MLS#: 322416
Travel times
Schedule tour
Select your preferred tour type — either in-person or real-time video tour — then discuss available options with the builder representative you're connected with.
Facts & features
Interior
Bedrooms & bathrooms
- Bedrooms: 3
- Bathrooms: 2
- Full bathrooms: 2
- Main level bathrooms: 2
- Main level bedrooms: 3
Rooms
- Room types: None
Primary bedroom
- Level: First
- Area: 144
- Dimensions: 12x12
Bedroom 2
- Level: First
- Area: 110
- Dimensions: 11x10
Bedroom 3
- Level: First
- Area: 110
- Dimensions: 11x10
Great room
- Level: First
- Area: 384
- Dimensions: 24x16
Kitchen
- Level: First
- Area: 168
- Dimensions: 12x14
Laundry
- Level: First
- Area: 30
- Dimensions: 5x6
Patio
- Level: First
- Area: 80
- Dimensions: 8x10
Heating
- Forced Air, Gas - Natural
Cooling
- Central Air, Electricity
Appliances
- Included: Dishwasher, Disposal, Gas Oven, Free-Standing Range, Self Cleaning Oven, Microwave, Gas Range, Gas, Tankless Water Heater
- Laundry: 1st Floor, Walk-In, Electric Dryer Hookup
Features
- Attic Stairs Pulldown, Ceiling - Smooth, Solid Surface Counters, Smart Home
- Flooring: Carpet, Vinyl, Luxury Vinyl
- Windows: Insulated Windows
- Basement: Radon Mitigation System
- Attic: Pull Down Stairs,Storage
- Has fireplace: No
Interior area
- Total interior livable area: 1,343 sqft
- Finished area above ground: 1,343
- Finished area below ground: 0
Property
Parking
- Total spaces: 2
- Parking features: Garage Door Opener, 2 Car Attached, Attached Garage
- Attached garage spaces: 2
- Has uncovered spaces: Yes
Features
- Levels: One
- Patio & porch: Patio, Porch
- Exterior features: Aluminum/Vinyl Trim
- Pool features: Community
Lot
- Size: 6,969.6 Square Feet
- Features: Level
- Topography: Level
Details
- Parcel number: 4180012014
Construction
Type & style
- Home type: SingleFamily
- Architectural style: Ranch,Traditional
- Property subtype: Single Family Residence
Materials
- Vinyl Siding
- Foundation: Slab
- Roof: Composition
Condition
- New construction: Yes
- Year built: 2025
Details
- Builder name: D.R. Horton
Utilities & green energy
- Electric: Duke
- Gas: PNG
- Sewer: Public Sewer
- Water: Public, Woodruff-R
Community & HOA
Community
- Features: Common Areas, Street Lights, Playground, Pool, Sidewalks
- Security: Smoke Detector(s)
- Subdivision: Lakestone
HOA
- Has HOA: Yes
- Amenities included: Pool, Recreation Facilities, Street Lights
- HOA fee: $595 annually
Location
- Region: Woodruff
Financial & listing details
- Price per square foot: $188/sqft
- Tax assessed value: $54,000
- Annual tax amount: $1,481
- Date on market: 4/10/2025
About the community
Welcome to Lakestone, a new home community located at 901 Jubilee Trail in Woodruff, SC. Situated in one of the fastest-growing areas of the Upstate, this vibrant community is just minutes from Downtown Woodruff and only 30 minutes from both Downtown Greenville and Spartanburg, offering an ideal location for work, play, and everything in between.
Lakestone features a variety of beautifully designed floorplans ranging from 1,343 to 2,511 square feet, offering 2 to 5 bedrooms, 2 to 3 bathrooms, and both single-story and two-story options. Each home comes with either a 1-car or 2-car garage, providing ample space for vehicles and additional storage. These homes are thoughtfully crafted to provide comfort and style with modern finishes and energy-efficient features. The kitchens are equipped with a gas range, stainless steel appliances, and stylish granite countertops, making it the perfect space to cook and entertain. Plus, smart home technology is included, with features like smart door locks, and an automation platform for seamless control.
As part of the community, you'll enjoy family-friendly amenities including a playground, pool, pavilion, and pickleball courts, perfect for outdoor fun and socializing. The neighborhood is also within a top-rated school district, providing peace of mind for families.
The homes at Lakestone are built with the latest in efficiency and convenience, including energy-saving systems like a gas tankless water heater, a 15 SEER Carrier A/C unit, and low-e vinyl windows. The design of each home prioritizes both functionality and aesthetic appeal, ensuring you'll feel right at home the moment you step through the door.
If you're looking for a new home in a growing community with excellent amenities and a convenient location, Lakestone is the place to be. Visit us today to see how you can make this wonderful community your new home!

901 Jubilee Trail, Woodruff, SC 29388
Source: DR Horton
