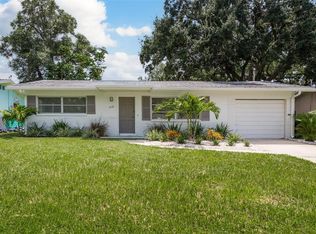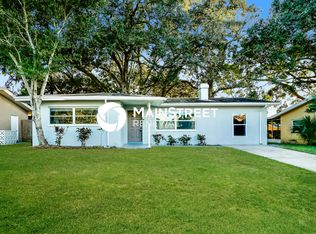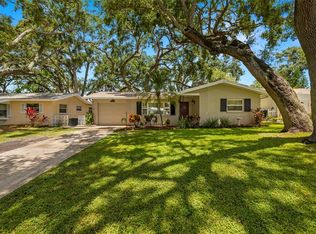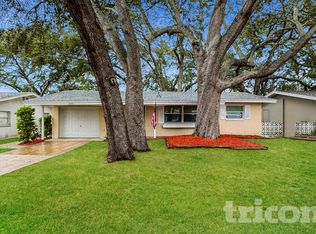Sold for $305,000 on 12/11/25
$305,000
1433 Spring Ln, Clearwater, FL 33755
2beds
1,113sqft
Single Family Residence
Built in 1967
5,998 Square Feet Lot
$312,200 Zestimate®
$274/sqft
$2,150 Estimated rent
Home value
$312,200
$297,000 - $328,000
$2,150/mo
Zestimate® history
Loading...
Owner options
Explore your selling options
What's special
Discover a home that blends modern upgrades with everyday comfort in a location that puts everything within reach. Thoughtfully updated with granite countertops, stainless steel appliances, and a bright, open layout featuring laminate and tile flooring, this home is move-in ready and designed for effortless living. In addition to the two bedrooms, there’s a versatile flex space that can be used as a home office, formal dining room, or second living area—tailored to fit your lifestyle. The HVAC was replaced in 2023, and a new water heater was installed in 2025, offering lasting value and peace of mind. The fenced backyard is perfect for outdoor entertaining, gardening, or giving pets space to roam, while the attached one-car garage and extended driveway offer convenient parking and storage. With no HOA, no flood insurance required (Zone X), and a central Clearwater location just minutes from US-19, Clearwater Country Club, Highland Rec Center, beaches, parks, downtown, and top-rated schools, this home is an ideal choice. Whether you're a first-time buyer, looking to downsize, or seeking a low-maintenance investment property, this one checks all the boxes.
Zillow last checked: 8 hours ago
Listing updated: December 12, 2025 at 04:01am
Listing Provided by:
Sharon Zdzierak 727-776-2014,
WALKER AND ASSOCIATES REALTY 727-776-5430
Bought with:
Dawn Bournand, 3426682
DALTON WADE INC
Source: Stellar MLS,MLS#: TB8384944 Originating MLS: Suncoast Tampa
Originating MLS: Suncoast Tampa

Facts & features
Interior
Bedrooms & bathrooms
- Bedrooms: 2
- Bathrooms: 1
- Full bathrooms: 1
Primary bedroom
- Features: Built-in Closet
- Level: First
- Area: 150 Square Feet
- Dimensions: 15x10
Kitchen
- Features: Stone Counters, No Closet
- Level: First
- Area: 192 Square Feet
- Dimensions: 16x12
Living room
- Features: No Closet
- Level: First
- Area: 234 Square Feet
- Dimensions: 18x13
Heating
- Electric
Cooling
- Central Air
Appliances
- Included: Disposal, Electric Water Heater, Microwave, Range, Refrigerator
- Laundry: In Garage
Features
- Ceiling Fan(s), Eating Space In Kitchen, Living Room/Dining Room Combo, Primary Bedroom Main Floor, Stone Counters
- Flooring: Laminate, Tile
- Has fireplace: No
Interior area
- Total structure area: 1,514
- Total interior livable area: 1,113 sqft
Property
Parking
- Total spaces: 1
- Parking features: Garage - Attached
- Attached garage spaces: 1
Features
- Levels: One
- Stories: 1
- Exterior features: Rain Gutters
Lot
- Size: 5,998 sqft
- Dimensions: 60 x 100
Details
- Parcel number: 022915109260000890
- Special conditions: None
Construction
Type & style
- Home type: SingleFamily
- Property subtype: Single Family Residence
Materials
- Block
- Foundation: Slab
- Roof: Shingle
Condition
- New construction: No
- Year built: 1967
Utilities & green energy
- Sewer: Private Sewer
- Water: Public
- Utilities for property: Cable Connected, Electricity Connected, Sewer Connected, Water Connected
Community & neighborhood
Location
- Region: Clearwater
- Subdivision: BRENTWOOD ESTATES
HOA & financial
HOA
- Has HOA: No
Other fees
- Pet fee: $0 monthly
Other financial information
- Total actual rent: 0
Other
Other facts
- Listing terms: Cash,Conventional,FHA,VA Loan
- Ownership: Fee Simple
- Road surface type: Paved
Price history
| Date | Event | Price |
|---|---|---|
| 12/11/2025 | Sold | $305,000-6.2%$274/sqft |
Source: | ||
| 11/5/2025 | Pending sale | $325,000$292/sqft |
Source: | ||
| 7/1/2025 | Price change | $325,000-1.5%$292/sqft |
Source: | ||
| 5/12/2025 | Listed for sale | $330,000+55.7%$296/sqft |
Source: | ||
| 6/4/2020 | Sold | $212,000+1%$190/sqft |
Source: Public Record | ||
Public tax history
| Year | Property taxes | Tax assessment |
|---|---|---|
| 2024 | $2,919 +2.1% | $196,396 +3% |
| 2023 | $2,860 +3.3% | $190,676 +3% |
| 2022 | $2,769 -0.9% | $185,122 +3% |
Find assessor info on the county website
Neighborhood: Brentwood Estates
Nearby schools
GreatSchools rating
- 8/10Sandy Lane Elementary SchoolGrades: PK-5Distance: 0.3 mi
- 9/10Dunedin Highland Middle SchoolGrades: 6-8Distance: 0.8 mi
- 4/10Dunedin High SchoolGrades: 9-12Distance: 2.8 mi
Get a cash offer in 3 minutes
Find out how much your home could sell for in as little as 3 minutes with a no-obligation cash offer.
Estimated market value
$312,200
Get a cash offer in 3 minutes
Find out how much your home could sell for in as little as 3 minutes with a no-obligation cash offer.
Estimated market value
$312,200



