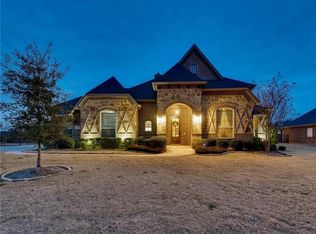Sold on 07/11/25
Price Unknown
1433 Valley Crest Ct, Burleson, TX 76028
4beds
3,278sqft
Single Family Residence
Built in 2009
0.34 Acres Lot
$522,700 Zestimate®
$--/sqft
$3,022 Estimated rent
Home value
$522,700
$497,000 - $549,000
$3,022/mo
Zestimate® history
Loading...
Owner options
Explore your selling options
What's special
Beautiful 4 bedroom home located in Valley Crest Estates, conveniently located off Hidden Creek Parkway and I-35 in Burleson. Close to restaurants, shopping and school. Wood and tile flooring throughout home, with carpet in upstairs game room. Open concept floorpan with a formal dining or study of entry, overlooking a large family room with decorative fireplace. Large kitchen with island and breakfast bar, gas cooktop, granite countertops, cabinets galore, and walk-in pantry. Split bedrooms with Primary suite and en-suite with garden tub, separate shower, dual sinks, and large walk-in closet. 2nd & 3rd bedroom downstairs with a jack-in-jill bathroom, plus a 4th bedroom by half bath. Utility room had built-in cabinets. Upstairs boasts large game room with a wet bar to include a sink and mini fridge, with carpet recently being replaced. Covered patio with sidewalk to garages, split fencing for a dog run. 3 car garage and lots of concrete for ample parking. A MUST SEE!!
Zillow last checked: 8 hours ago
Listing updated: July 11, 2025 at 02:17pm
Listed by:
Shelley Green 0468346 817-988-8664,
TheGreenTeam RE Professionals 817-988-8664
Bought with:
Suzanne Wright
Vintage Shoppe Realty
Source: NTREIS,MLS#: 20876311
Facts & features
Interior
Bedrooms & bathrooms
- Bedrooms: 4
- Bathrooms: 4
- Full bathrooms: 2
- 1/2 bathrooms: 2
Primary bedroom
- Features: Dual Sinks, Jetted Tub, Separate Shower, Walk-In Closet(s)
- Level: First
- Dimensions: 16 x 16
Bedroom
- Features: Walk-In Closet(s)
- Level: First
- Dimensions: 14 x 11
Bedroom
- Features: Walk-In Closet(s)
- Level: First
- Dimensions: 14 x 13
Bedroom
- Features: Walk-In Closet(s)
- Level: First
- Dimensions: 13 x 12
Breakfast room nook
- Level: First
- Dimensions: 13 x 10
Dining room
- Level: First
- Dimensions: 14 x 13
Game room
- Level: Second
- Dimensions: 26 x 15
Kitchen
- Features: Breakfast Bar, Built-in Features, Granite Counters, Kitchen Island, Walk-In Pantry
- Level: First
- Dimensions: 16 x 12
Living room
- Level: First
- Dimensions: 23 x 17
Utility room
- Features: Built-in Features, Utility Room
- Level: First
- Dimensions: 6 x 6
Heating
- Central, Electric
Cooling
- Central Air, Ceiling Fan(s)
Appliances
- Included: Dishwasher, Gas Cooktop, Disposal, Microwave
- Laundry: Washer Hookup, Electric Dryer Hookup, Laundry in Utility Room
Features
- Decorative/Designer Lighting Fixtures, Granite Counters, High Speed Internet, Kitchen Island, Open Floorplan, Vaulted Ceiling(s), Walk-In Closet(s)
- Flooring: Carpet, Engineered Hardwood, Tile
- Windows: Window Coverings
- Has basement: No
- Number of fireplaces: 1
- Fireplace features: Gas, Living Room, Stone
Interior area
- Total interior livable area: 3,278 sqft
Property
Parking
- Total spaces: 3
- Parking features: Door-Multi, Door-Single, Driveway
- Attached garage spaces: 3
- Has uncovered spaces: Yes
Features
- Levels: Two
- Stories: 2
- Patio & porch: Front Porch, Covered
- Exterior features: Rain Gutters
- Pool features: None
- Fencing: Brick,Wrought Iron
Lot
- Size: 0.34 Acres
- Features: Interior Lot, Landscaped, Subdivision, Sprinkler System, Few Trees
Details
- Parcel number: 126264502170
Construction
Type & style
- Home type: SingleFamily
- Architectural style: Traditional,Detached
- Property subtype: Single Family Residence
Materials
- Brick
- Foundation: Slab
- Roof: Composition
Condition
- Year built: 2009
Utilities & green energy
- Sewer: Public Sewer
- Water: Public
- Utilities for property: Sewer Available, Water Available
Community & neighborhood
Location
- Region: Burleson
- Subdivision: Valley View Estates Ph 1
HOA & financial
HOA
- Has HOA: Yes
- HOA fee: $525 annually
- Services included: Association Management
- Association name: Valley Crest Conservancy
- Association phone: 817-357-6374
Other
Other facts
- Listing terms: Cash,Conventional,FHA,VA Loan
Price history
| Date | Event | Price |
|---|---|---|
| 7/11/2025 | Sold | -- |
Source: NTREIS #20876311 | ||
| 6/2/2025 | Contingent | $539,000$164/sqft |
Source: NTREIS #20876311 | ||
| 5/7/2025 | Price change | $539,000-2%$164/sqft |
Source: NTREIS #20876311 | ||
| 3/27/2025 | Listed for sale | $550,000+57.2%$168/sqft |
Source: NTREIS #20876311 | ||
| 12/11/2009 | Sold | -- |
Source: Agent Provided | ||
Public tax history
| Year | Property taxes | Tax assessment |
|---|---|---|
| 2024 | $4,737 -0.2% | $535,809 +10% |
| 2023 | $4,745 -33.1% | $487,099 +10% |
| 2022 | $7,091 +0% | $442,817 |
Find assessor info on the county website
Neighborhood: 76028
Nearby schools
GreatSchools rating
- 6/10Norwood Elementary SchoolGrades: PK-5Distance: 1.1 mi
- 5/10Nick Kerr Middle SchoolGrades: 6-8Distance: 2 mi
- 6/10Burleson Centennial High SchoolGrades: 8-12Distance: 2.4 mi
Schools provided by the listing agent
- Elementary: Norwood
- Middle: Kerr
- High: Burleson Centennial
- District: Burleson ISD
Source: NTREIS. This data may not be complete. We recommend contacting the local school district to confirm school assignments for this home.
Get a cash offer in 3 minutes
Find out how much your home could sell for in as little as 3 minutes with a no-obligation cash offer.
Estimated market value
$522,700
Get a cash offer in 3 minutes
Find out how much your home could sell for in as little as 3 minutes with a no-obligation cash offer.
Estimated market value
$522,700
