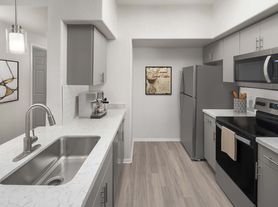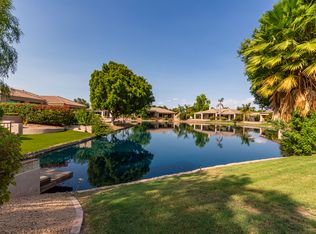Corner lot-spacious 5 BR/3.5BA-5th/BR downstairs en-suite.All BRs have walkin closets.9Ft+ceilings.Pool&Spa resurfaced with Pebble Tech 2019,&new high efficiency pool pump in 2021.AC&Heating units,Water Heater,Garagedoor motors&Springs,Energy efficient sliding back door with lifetime warranty installed 2019. Roof 2022. Beautiful 20''tiles throughout most of the bottom floor.Stairs&upstairs new wood,Stainless Steel Kitchen appliances,granite counter tops in the spacious kitchen that opens to family room w/fireplace w newly installed entertainment wall.Media/Den just off the family room.Backyard features a beautiful pool with a newly installed turf, large side yards and fruit trees.U will not be disappointed with this property with easy access to 202! Pls Verify all info pertinent to Tenant
House for rent
$3,850/mo
1433 W Longhorn Dr, Chandler, AZ 85286
5beds
3,462sqft
Price may not include required fees and charges.
Singlefamily
Available now
Cats, dogs OK
Central air, ceiling fan
Dryer included laundry
6 Parking spaces parking
Natural gas, fireplace
What's special
Newly installed turfCorner lotLarge side yardsFruit treesNewly installed entertainment wallGranite counter topsStainless steel kitchen appliances
- 5 days |
- -- |
- -- |
Travel times
Facts & features
Interior
Bedrooms & bathrooms
- Bedrooms: 5
- Bathrooms: 4
- Full bathrooms: 3
- 1/2 bathrooms: 1
Heating
- Natural Gas, Fireplace
Cooling
- Central Air, Ceiling Fan
Appliances
- Included: Dryer, Stove, Washer
- Laundry: Dryer Included, In Unit, Washer Included
Features
- Ceiling Fan(s), Double Vanity, Eat-in Kitchen, Full Bth Master Bdrm, Granite Counters, High Speed Internet, Kitchen Island, Pantry, Separate Shwr & Tub, Upstairs
- Flooring: Carpet, Tile
- Has fireplace: Yes
Interior area
- Total interior livable area: 3,462 sqft
Property
Parking
- Total spaces: 6
- Parking features: Covered
- Details: Contact manager
Features
- Stories: 2
- Exterior features: Architecture Style: Contemporary, Attch'd Gar Cabinets, Biking/Walking Path, Corner Lot, Covered, Double Vanity, Dryer Included, Eat-in Kitchen, Full Bth Master Bdrm, Garage Door Opener, Granite Counters, Gravel/Stone Back, Gravel/Stone Front, Heating: Gas, High Speed Internet, Irrigation Back, Irrigation Front, Kitchen Island, Lot Features: Corner Lot, Gravel/Stone Front, Gravel/Stone Back, Synthetic Grass Back, Irrigation Front, Irrigation Back, Pantry, Playground, Premier Arizona, Private, Separate Shwr & Tub, Synthetic Grass Back, Upstairs, Variable Speed Pump, Washer Included, Water Softener
- Has private pool: Yes
- Has spa: Yes
- Spa features: Hottub Spa
Details
- Parcel number: 30376491
Construction
Type & style
- Home type: SingleFamily
- Architectural style: Contemporary
- Property subtype: SingleFamily
Materials
- Roof: Tile
Condition
- Year built: 1998
Community & HOA
Community
- Features: Playground
HOA
- Amenities included: Pool
Location
- Region: Chandler
Financial & listing details
- Lease term: Contact For Details
Price history
| Date | Event | Price |
|---|---|---|
| 10/23/2025 | Listed for rent | $3,850$1/sqft |
Source: ARMLS #6937345 | ||
| 3/7/2019 | Sold | $485,000-3%$140/sqft |
Source: | ||
| 2/8/2019 | Pending sale | $500,000$144/sqft |
Source: Arizona Regional Multiple Listing Service, Inc. #5808520 | ||
| 12/9/2018 | Price change | $500,000-2%$144/sqft |
Source: HomeSmart Advantage Group #5808520 | ||
| 9/21/2018 | Price change | $510,000-1.9%$147/sqft |
Source: HomeSmart Advantage Group #5808520 | ||

