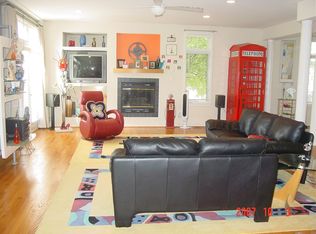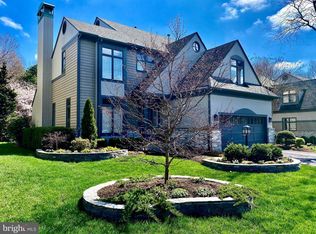Sold for $1,180,000
$1,180,000
1433 Waterfront Rd, Reston, VA 20194
5beds
4,757sqft
Single Family Residence
Built in 1997
5,160 Square Feet Lot
$1,303,800 Zestimate®
$248/sqft
$7,093 Estimated rent
Home value
$1,303,800
$1.24M - $1.37M
$7,093/mo
Zestimate® history
Loading...
Owner options
Explore your selling options
What's special
PRICE IMPROVEMENT - Private North Reston enclave includes Lake Newport community dock and water access. 4,757 SQFT on 3 Levels; 5 Bed; 3.5 Baths. Welcome to your exceptional Gulick contemporary with impressive featured windows providing stunning views from the interior, making this home truly one-of-a-kind. As you enter through the dramatic 2-story foyer, you'll be greeted with quality and attention to detail and hardwoods throughout the main level. The gourmet kitchen boasts a beautiful granite cooking island, wall oven, pantry, Dacor stainless steel appliances, and an adjoining breakfast room with a charming bay window - perfect for enjoying your morning coffee. The spacious family room with a cozy gas fireplace and spectacular views of the backyard. Retreat to the luxurious primary suite, complete with an adjoining sitting room and an en-suite bathroom that features a dressing area, his and her walk-in closets, two vanities, a soaking tub, and a private water closet and shower. The full lower level with a convenient walk-up entrance is perfect for entertaining guests, with a spacious recreation room, den/5th bedroom with a closet, full bath, and an oversized storage room. Enjoy your private backyard oasis, where you can host barbecues and relax with family and friends. This exceptional home is a rare find in North Reston, offering a peaceful and secluded retreat while still being close to all the amenities North Reston has to offer. Minutes to North Point Village Center, the Wiehle East Metro and Dulles Toll Road, shopping, restaurants, pools, Reston Town Center, Lake Anne Plaza, and W&OD. The home is just steps away from scenic Lake Newport lake and trails, making it the ultimate lifestyle for nature lovers. Don't miss out on this unique opportunity to live in luxury by the lake! Notable Upgrades: Roof - 2022; Dual Zoned HVAC(s) - 2018; Water Heater - 2018; Interior Painting - 2023; Carpet Cleaning - 2023; Patio Power Washed - 2023; Landscaping - 2023; Light Fixtures - 2023; Bathroom Hardware - 2023
Zillow last checked: 8 hours ago
Listing updated: October 17, 2023 at 01:10am
Listed by:
Jason Thomas 703-973-9570,
Compass
Bought with:
George Azzouz, 0225088486
CENTURY 21 New Millennium
Source: Bright MLS,MLS#: VAFX2132840
Facts & features
Interior
Bedrooms & bathrooms
- Bedrooms: 5
- Bathrooms: 4
- Full bathrooms: 3
- 1/2 bathrooms: 1
- Main level bathrooms: 1
Basement
- Area: 1411
Heating
- Forced Air, Central, Natural Gas
Cooling
- Central Air, Ceiling Fan(s), Electric
Appliances
- Included: Microwave, Cooktop, Dishwasher, Disposal, Dryer, Extra Refrigerator/Freezer, Ice Maker, Oven, Refrigerator, Stainless Steel Appliance(s), Washer, Water Heater, Gas Water Heater
- Laundry: Main Level, Washer In Unit, Dryer In Unit, Laundry Room
Features
- Attic, Breakfast Area, Built-in Features, Ceiling Fan(s), Dining Area, Family Room Off Kitchen, Open Floorplan, Formal/Separate Dining Room, Kitchen - Gourmet, Kitchen Island, Pantry, Primary Bath(s), Recessed Lighting, Bathroom - Tub Shower, Walk-In Closet(s), 9'+ Ceilings, 2 Story Ceilings, High Ceilings
- Flooring: Hardwood, Carpet, Ceramic Tile, Wood
- Basement: Finished,Walk-Out Access,Full,Windows,Rear Entrance,Exterior Entry
- Number of fireplaces: 1
- Fireplace features: Gas/Propane, Glass Doors, Mantel(s)
Interior area
- Total structure area: 4,757
- Total interior livable area: 4,757 sqft
- Finished area above ground: 3,346
- Finished area below ground: 1,411
Property
Parking
- Total spaces: 4
- Parking features: Garage Faces Side, Garage Door Opener, Asphalt, Attached, Driveway, Off Street
- Attached garage spaces: 2
- Uncovered spaces: 2
Accessibility
- Accessibility features: None
Features
- Levels: Three
- Stories: 3
- Patio & porch: Patio
- Exterior features: Extensive Hardscape, Lighting, Play Area, Sidewalks, Underground Lawn Sprinkler
- Pool features: Community
- Has view: Yes
- View description: Panoramic, Garden, Trees/Woods
Lot
- Size: 5,160 sqft
- Features: Backs to Trees, Front Yard, Landscaped, Private, Rear Yard
Details
- Additional structures: Above Grade, Below Grade
- Parcel number: 0114 22010005
- Zoning: 372
- Special conditions: Standard
Construction
Type & style
- Home type: SingleFamily
- Architectural style: Contemporary
- Property subtype: Single Family Residence
Materials
- Brick, Cedar
- Foundation: Slab
- Roof: Architectural Shingle
Condition
- New construction: No
- Year built: 1997
Details
- Builder model: NAPLES
- Builder name: GULICK
Utilities & green energy
- Sewer: Public Sewer
- Water: Public
Community & neighborhood
Security
- Security features: Fire Sprinkler System
Location
- Region: Reston
- Subdivision: Reston
HOA & financial
HOA
- Has HOA: Yes
- HOA fee: $550 semi-annually
- Amenities included: Baseball Field, Basketball Court, Bike Trail, Common Grounds, Dog Park, Jogging Path, Lake, Pier/Dock, Pool, Reserved/Assigned Parking, Soccer Field, Tennis Court(s), Tot Lots/Playground, Volleyball Courts, Water/Lake Privileges
- Services included: Common Area Maintenance, Management, Pier/Dock Maintenance, Pool(s), Reserve Funds, Road Maintenance, Snow Removal, Trash
- Association name: NEWPORT SHORES & RESTON
Other
Other facts
- Listing agreement: Exclusive Right To Sell
- Ownership: Fee Simple
Price history
| Date | Event | Price |
|---|---|---|
| 10/16/2023 | Sold | $1,180,000-5.6%$248/sqft |
Source: | ||
| 10/1/2023 | Pending sale | $1,250,000$263/sqft |
Source: | ||
| 9/19/2023 | Contingent | $1,250,000$263/sqft |
Source: | ||
| 8/24/2023 | Price change | $1,250,000-3.8%$263/sqft |
Source: | ||
| 6/15/2023 | Listed for sale | $1,299,000+33.2%$273/sqft |
Source: | ||
Public tax history
| Year | Property taxes | Tax assessment |
|---|---|---|
| 2025 | $14,445 +3.5% | $1,200,770 +3.7% |
| 2024 | $13,962 +5.1% | $1,158,160 +2.5% |
| 2023 | $13,287 +11.3% | $1,130,370 +12.7% |
Find assessor info on the county website
Neighborhood: Wiehle Ave - Reston Pky
Nearby schools
GreatSchools rating
- 6/10Aldrin Elementary SchoolGrades: PK-6Distance: 0.3 mi
- 5/10Herndon Middle SchoolGrades: 7-8Distance: 2.9 mi
- 3/10Herndon High SchoolGrades: 9-12Distance: 2 mi
Schools provided by the listing agent
- District: Fairfax County Public Schools
Source: Bright MLS. This data may not be complete. We recommend contacting the local school district to confirm school assignments for this home.
Get a cash offer in 3 minutes
Find out how much your home could sell for in as little as 3 minutes with a no-obligation cash offer.
Estimated market value$1,303,800
Get a cash offer in 3 minutes
Find out how much your home could sell for in as little as 3 minutes with a no-obligation cash offer.
Estimated market value
$1,303,800

