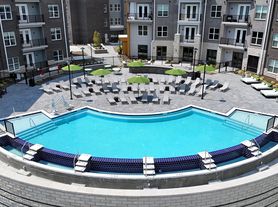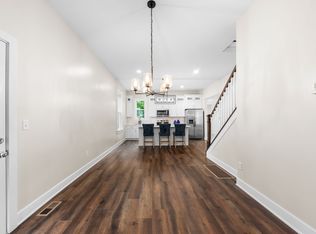Facts & features
The Calef House (circa 1957) was the personal residence of one of Cincinnati's most talented Midcentury Modern designers - Richard (Dick) Calef. Behind a stealthy facade is a 2-story marvel with walls of windows & screened porch overlooking a very private wooded setting. The artistry of the architect is apparent throughout the stylish open & very livable floorplan. 4 bedrooms. Walkable to Anderson Towne Center & just around the corner from Five Mile Trail.
Interior
Bedrooms & bathrooms
Bedrooms: 4
Bathrooms: 3
Full bathrooms: 2
1/2 bathrooms: 1
Primary bedroom
Features: Bath Adjoins, Wall-to-Wall Carpet
Level: Lower
Area: 252
Dimensions: 18 x 14
Bedroom 2
Features: Wall-to-Wall Carpet
Level: Lower
Area: 144
Dimensions: 12 x 12
Bedroom 3
Features: Wall-to-Wall Carpet
Level: Lower
Area: 168
Dimensions: 14 x 12
Bedroom 4
Features: Walkout
Level: First
Area: 110
Dimensions: 11 x 10
Bathroom 1
Features: Tile Floor, Tub w/Shower
Level: Lower
Bathroom 2
Features: Partial
Level: First
Bathroom 3
Features: Full
Level: First
Dining room
Features: Chandelier, Cork flooring, Floor-to-ceiling windows
Dramatic staircase to lower level
Level: First
Area: 170
Dimensions: 17 x 10
Living room
Features: Cork Floor, Fireplace, Walkout to screened-in porch
Area: 221
Dimensions: 17 x 13
Family room
Features: Fireplace, Walkout, Wall-to-Wall Carpet, Other
Area: 280
Dimensions: 20 x 14
Kitchen
Features: Eat-in Kitchen, Pantry, Walkout to paved side yard, Wood Cabinets, adjacent laundry room w/sink
Level: First
Area: 240
Dimensions: 16 x 15
Office
Features: First level bedroom ideal for a home office
Area: 110
Dimensions: 11 x 10
Heating
Forced Air Gas, plus Mini-Split in each lower level bedroom
Cooling
Central Air, plus Mini-Split
Appliances
Included: Dishwasher, Dryer, Disposal, Oven/Range, Refrigerator, Washer, Gas Water Heater
Features
High Ceilings, Beamed Ceilings, Cathedral Ceiling(s), Vaulted Ceiling(s), Recessed Lighting
Windows: Insulated Windows, Picture, Slider
Basement: None. Finished walk-out lower level
Number of fireplaces: 2
Fireplace features: Gas, Family Room, Living Room (wood prefer to not be used)
Interior area
Total structure area: 2,872
Total interior livable area: 2,872 sqft
Property
Parking
Total spaces: 4
Parking features: Oversized 2-car Garage w/Garage Door Openers (2), Deep Driveway, Off Street Additional Parking Space plus Turn-Around, Garage Door Openers (2)
Garage spaces: 2
Has uncovered spaces: Yes
Features
Levels: Two
Stories: 2
Patio & porch: Front and Rear Deck, Enclosed/Screened Porch, Side Patio
Exterior features: Yard Lights
Has view: Yes (territorial)
View description: Trees/Woods
Lot
Size: 0.65 Acres
Dimensions: 110 x 244
Features: Wooded, Bus line Near
Deck/Patio Area
Garage
No Pets Allowed
Stove
Washer/Dryer In Unit
House for rent
$2,995/mo
1433 Wolfangel Rd, Cincinnati, OH 45255
4beds
2,872sqft
Price may not include required fees and charges.
Single family residence
Available now
No pets
Central air
-- Laundry
-- Parking
Forced air, fireplace
What's special
Private wooded settingFinished walk-out lower levelScreened porchFront and rear deckRecessed lightingDeep drivewayBeamed ceilings
- 33 days
- on Zillow |
- -- |
- -- |
Travel times

Get a personal estimate of what you can afford to buy
Personalize your search to find homes within your budget with BuyAbility℠.
Facts & features
Interior
Bedrooms & bathrooms
- Bedrooms: 4
- Bathrooms: 3
- Full bathrooms: 2
- 1/2 bathrooms: 1
Rooms
- Room types: Office
Heating
- Forced Air, Fireplace
Cooling
- Central Air
Appliances
- Included: Dishwasher, Disposal, Microwave, Refrigerator
Features
- Has basement: Yes
- Has fireplace: Yes
Interior area
- Total interior livable area: 2,872 sqft
Property
Parking
- Details: Contact manager
Features
- Patio & porch: Porch
- Exterior features: Heating system: ForcedAir, Lawn
Details
- Parcel number: 5000202004800
Construction
Type & style
- Home type: SingleFamily
- Property subtype: Single Family Residence
Community & HOA
Location
- Region: Cincinnati
Financial & listing details
- Lease term: Contact For Details
Price history
| Date | Event | Price |
|---|---|---|
| 8/27/2025 | Price change | $2,995-9.1%$1/sqft |
Source: Zillow Rentals | ||
| 7/28/2025 | Listed for rent | $3,295$1/sqft |
Source: Zillow Rentals | ||
| 7/24/2025 | Pending sale | $565,000+13%$197/sqft |
Source: | ||
| 7/18/2023 | Sold | $500,000+8.7%$174/sqft |
Source: | ||
| 6/18/2023 | Pending sale | $460,000$160/sqft |
Source: | ||

