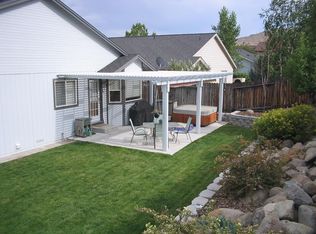Closed
$780,000
14330 Ghost Rider Dr, Reno, NV 89511
4beds
2,454sqft
Single Family Residence
Built in 1995
0.35 Acres Lot
$783,100 Zestimate®
$318/sqft
$4,141 Estimated rent
Home value
$783,100
$713,000 - $854,000
$4,141/mo
Zestimate® history
Loading...
Owner options
Explore your selling options
What's special
Located in Galena Country Estates, this South Reno home offers a central location close to shopping, restaurants, schools, and the airport. It's also just a short drive to skiing at Mt. Rose and outdoor access in Lake Tahoe. There's no HOA, giving you more flexibility.
The layout includes two living areas, a dining room, and a breakfast nook. One bedroom is on the main level, with the remaining bedrooms upstairs, useful for guests, workspace, or multigenerational living.
Outside, the backyard is large and open with plenty of usable space. A detached shed provides additional storage.
Zillow last checked: 8 hours ago
Listing updated: September 23, 2025 at 11:58am
Listed by:
Soni Jackson S.177775 808-937-7393,
Sierra Sotheby's Intl. Realty
Bought with:
Amanda Moline, S.181187
RE/MAX Realty Affiliates
Source: NNRMLS,MLS#: 250053484
Facts & features
Interior
Bedrooms & bathrooms
- Bedrooms: 4
- Bathrooms: 3
- Full bathrooms: 3
Heating
- Natural Gas
Cooling
- Central Air
Appliances
- Included: Disposal, Gas Cooktop, Microwave, Oven
- Laundry: Cabinets, Laundry Room, Sink
Features
- Ceiling Fan(s), High Ceilings, Vaulted Ceiling(s)
- Flooring: Carpet, Wood
- Windows: Double Pane Windows, Vinyl Frames
- Number of fireplaces: 1
- Fireplace features: Wood Burning
- Common walls with other units/homes: No Common Walls
Interior area
- Total structure area: 2,454
- Total interior livable area: 2,454 sqft
Property
Parking
- Total spaces: 3
- Parking features: Attached, Garage, Garage Door Opener
- Attached garage spaces: 3
Features
- Stories: 2
- Patio & porch: Patio
- Exterior features: Dog Run
- Fencing: Back Yard
- Has view: Yes
- View description: Trees/Woods
Lot
- Size: 0.35 Acres
Details
- Additional structures: Shed(s), Storage
- Parcel number: 04962205
- Zoning: MDS
Construction
Type & style
- Home type: SingleFamily
- Property subtype: Single Family Residence
Materials
- Foundation: Crawl Space
- Roof: Composition,Pitched,Shingle
Condition
- New construction: No
- Year built: 1995
Utilities & green energy
- Sewer: Public Sewer
- Water: Public
- Utilities for property: Cellular Coverage
Community & neighborhood
Security
- Security features: Smoke Detector(s)
Location
- Region: Reno
- Subdivision: Sterling Ranch 2
Other
Other facts
- Listing terms: 1031 Exchange,Cash,Conventional,FHA,VA Loan
Price history
| Date | Event | Price |
|---|---|---|
| 9/22/2025 | Sold | $780,000-4.3%$318/sqft |
Source: | ||
| 8/21/2025 | Contingent | $815,000$332/sqft |
Source: | ||
| 8/6/2025 | Price change | $815,000-1.8%$332/sqft |
Source: | ||
| 7/23/2025 | Listed for sale | $830,000+239.5%$338/sqft |
Source: | ||
| 1/14/2000 | Sold | $244,500+10.6%$100/sqft |
Source: Public Record Report a problem | ||
Public tax history
| Year | Property taxes | Tax assessment |
|---|---|---|
| 2025 | $3,309 +2.9% | $153,330 +6.7% |
| 2024 | $3,215 +3% | $143,679 +0.4% |
| 2023 | $3,121 +3% | $143,098 +21.9% |
Find assessor info on the county website
Neighborhood: Galena
Nearby schools
GreatSchools rating
- 8/10Ted Hunsburger Elementary SchoolGrades: K-5Distance: 1.8 mi
- 7/10Marce Herz Middle SchoolGrades: 6-8Distance: 1.3 mi
- 7/10Galena High SchoolGrades: 9-12Distance: 0.7 mi
Schools provided by the listing agent
- Elementary: Lenz
- Middle: Marce Herz
- High: Galena
Source: NNRMLS. This data may not be complete. We recommend contacting the local school district to confirm school assignments for this home.
Get a cash offer in 3 minutes
Find out how much your home could sell for in as little as 3 minutes with a no-obligation cash offer.
Estimated market value$783,100
Get a cash offer in 3 minutes
Find out how much your home could sell for in as little as 3 minutes with a no-obligation cash offer.
Estimated market value
$783,100
