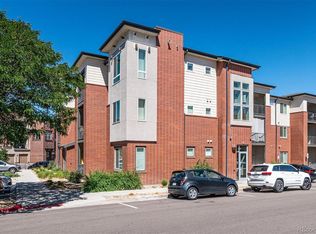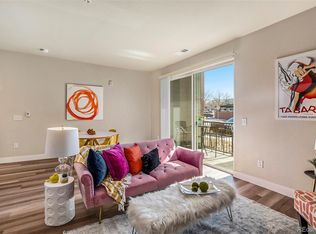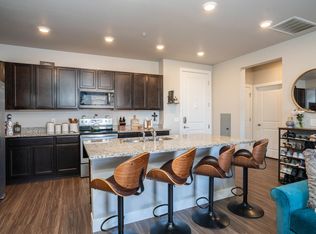Sold for $207,000 on 11/24/25
Zestimate®
$207,000
14331 E Tennessee Avenue #307, Aurora, CO 80012
2beds
935sqft
Condominium
Built in 2019
-- sqft lot
$207,000 Zestimate®
$221/sqft
$1,899 Estimated rent
Home value
$207,000
$195,000 - $219,000
$1,899/mo
Zestimate® history
Loading...
Owner options
Explore your selling options
What's special
Welcome to this beautifully maintained top-floor condo in a prime Aurora location! This light-filled 2-bedroom, 2-bathroom unit features a spacious open-concept layout with vaulted ceilings and large windows that create an airy and inviting atmosphere. The well-appointed kitchen boasts stainless steel appliances, and a convenient breakfast bar, perfect for casual dining or entertaining. The primary suite offers a walk-in closet and private full bath, while the secondary bedroom is ideal for guests, a home office, or roommates, with a second full bath nearby. Enjoy your morning coffee or unwind in the evening on the private balcony. In-unit laundry and reserved parking add to the convenience. Located near public transit, shopping, dining, I-225, and Anschutz Medical Campus, this home offers both comfort and accessibility. A fantastic opportunity for first-time buyers, investors, or anyone looking for low-maintenance living! Buyer's and Buyer's Agent to verify SF, TAX, Schools and HOA*FHA INSURED
Zillow last checked: 8 hours ago
Listing updated: November 25, 2025 at 08:46am
Listed by:
Kimberly Pitaniello 303-579-0350 kim@kimpit.net,
RE/MAX Alliance
Bought with:
Memory Hogan, 100074318
Real Broker, LLC DBA Real
Source: REcolorado,MLS#: 7157988
Facts & features
Interior
Bedrooms & bathrooms
- Bedrooms: 2
- Bathrooms: 2
- Full bathrooms: 2
- Main level bathrooms: 2
- Main level bedrooms: 2
Bedroom
- Level: Main
Bedroom
- Level: Main
Bathroom
- Description: Double Vanity
- Level: Main
Bathroom
- Level: Main
Kitchen
- Description: Stainless Steel Appliances
- Level: Main
Living room
- Description: Slider Leading Out To Balcony And Opens To Kitchen
- Level: Main
Heating
- Forced Air
Cooling
- Central Air
Appliances
- Included: Dishwasher, Disposal, Microwave, Range, Refrigerator
- Laundry: In Unit
Features
- Eat-in Kitchen
- Flooring: Carpet, Laminate
- Has basement: No
- Common walls with other units/homes: No One Above,2+ Common Walls
Interior area
- Total structure area: 935
- Total interior livable area: 935 sqft
- Finished area above ground: 935
Property
Parking
- Total spaces: 1
- Details: Reserved Spaces: 1
Features
- Levels: One
- Stories: 1
- Patio & porch: Covered
- Exterior features: Balcony
Details
- Parcel number: 035400344
- Special conditions: HUD Owned
Construction
Type & style
- Home type: Condo
- Property subtype: Condominium
- Attached to another structure: Yes
Materials
- Brick, Frame, Vinyl Siding
- Roof: Composition
Condition
- Year built: 2019
Utilities & green energy
- Sewer: Public Sewer
- Water: Public
Community & neighborhood
Security
- Security features: Security Entrance
Location
- Region: Aurora
- Subdivision: Liv City Center
HOA & financial
HOA
- Has HOA: Yes
- HOA fee: $310 monthly
- Association name: M and M Property Management
- Association phone: 866-611-5864
Other
Other facts
- Listing terms: Cash,Conventional,FHA
- Ownership: Government
Price history
| Date | Event | Price |
|---|---|---|
| 11/24/2025 | Sold | $207,000-6.3%$221/sqft |
Source: | ||
| 10/14/2025 | Pending sale | $221,000$236/sqft |
Source: | ||
| 10/2/2025 | Listed for sale | $221,000$236/sqft |
Source: | ||
| 9/27/2025 | Pending sale | $221,000$236/sqft |
Source: | ||
| 9/24/2025 | Price change | $221,000-15%$236/sqft |
Source: | ||
Public tax history
| Year | Property taxes | Tax assessment |
|---|---|---|
| 2024 | $3,501 +11.4% | $18,331 -17.5% |
| 2023 | $3,143 +0.7% | $22,230 +27.9% |
| 2022 | $3,121 | $17,382 -2.8% |
Find assessor info on the county website
Neighborhood: City Center
Nearby schools
GreatSchools rating
- 3/10Tollgate Elementary SchoolGrades: K-5Distance: 1 mi
- 3/10Aurora Hills Middle SchoolGrades: 6-8Distance: 1 mi
- 2/10Gateway High SchoolGrades: 9-12Distance: 0.4 mi
Schools provided by the listing agent
- Elementary: Wheeling
- Middle: Aurora Hills
- High: Gateway
- District: Adams-Arapahoe 28J
Source: REcolorado. This data may not be complete. We recommend contacting the local school district to confirm school assignments for this home.
Get a cash offer in 3 minutes
Find out how much your home could sell for in as little as 3 minutes with a no-obligation cash offer.
Estimated market value
$207,000
Get a cash offer in 3 minutes
Find out how much your home could sell for in as little as 3 minutes with a no-obligation cash offer.
Estimated market value
$207,000



