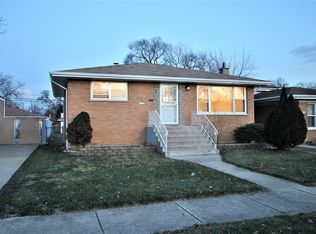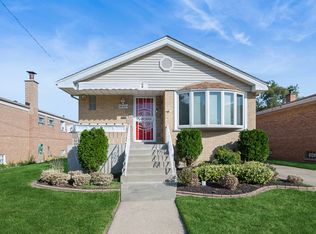Closed
$200,000
14331 Ingleside Ave, Dolton, IL 60419
3beds
1,162sqft
Single Family Residence
Built in 1961
4,960 Square Feet Lot
$206,800 Zestimate®
$172/sqft
$2,426 Estimated rent
Home value
$206,800
$186,000 - $230,000
$2,426/mo
Zestimate® history
Loading...
Owner options
Explore your selling options
What's special
RECENTLY UPDATED 3 BDRM, 1.1 BATH, SPLIT-LEVEL HOME. SPACIOUS LIVING ROOM W/ GORGEOUS REFINISHED HARDWOOD FLOORS. BEAUTIFUL KITCHEN W/ CERAMIC TILE & NEW SS APPLIANCES W/ EAT-IN SPACE. ALL BEDROOMS FRESHLY PAINTED W/ REFINISHED HARDWOOD FLOORS. UPDATED BATHS. NEWER GARAGE! CONVENIENTLY LOCATED NEAR SCHOOLS, PARKS, SHOPS, ETC. PROPERTY IS IN MOVE-IN READY CONDITION & INSPECTED BY THE VILLAGE BUT WILL BE SOLD IN "AS IS" CONDITION. DON'T WAIT ON THIS AFFORDABLE HOME THAT IS CHEAPER THAN RENTING. SECURE YOUR FUTURE TODAY!
Zillow last checked: 8 hours ago
Listing updated: March 31, 2025 at 01:14am
Listing courtesy of:
James Kolar 708-320-0002,
HomeSmart Realty Group,
Rachel Frenzel 312-804-2905,
HomeSmart Realty Group
Bought with:
Jose Luis Martinez
GMC Realty LTD
Source: MRED as distributed by MLS GRID,MLS#: 12272847
Facts & features
Interior
Bedrooms & bathrooms
- Bedrooms: 3
- Bathrooms: 2
- Full bathrooms: 1
- 1/2 bathrooms: 1
Primary bedroom
- Features: Flooring (Hardwood)
- Level: Second
- Area: 150 Square Feet
- Dimensions: 15X10
Bedroom 2
- Features: Flooring (Hardwood)
- Level: Second
- Area: 140 Square Feet
- Dimensions: 14X10
Bedroom 3
- Features: Flooring (Hardwood)
- Level: Second
- Area: 110 Square Feet
- Dimensions: 11X10
Dining room
- Features: Flooring (Hardwood)
- Level: Main
- Dimensions: COMBO
Eating area
- Features: Flooring (Ceramic Tile)
- Level: Main
- Area: 100 Square Feet
- Dimensions: 10X10
Family room
- Features: Flooring (Ceramic Tile)
- Level: Lower
- Area: 300 Square Feet
- Dimensions: 25X12
Kitchen
- Features: Kitchen (Eating Area-Table Space, Granite Counters, Updated Kitchen), Flooring (Ceramic Tile)
- Level: Main
- Area: 120 Square Feet
- Dimensions: 12X10
Laundry
- Features: Flooring (Ceramic Tile)
- Level: Lower
- Area: 50 Square Feet
- Dimensions: 10X5
Living room
- Features: Flooring (Hardwood)
- Level: Main
- Area: 247 Square Feet
- Dimensions: 19X13
Storage
- Level: Lower
- Area: 132 Square Feet
- Dimensions: 12X11
Heating
- Natural Gas
Cooling
- Central Air
Appliances
- Included: Range, Microwave, Dishwasher, Refrigerator, Stainless Steel Appliance(s)
- Laundry: Sink
Features
- Flooring: Hardwood
- Basement: Finished,Crawl Space,Storage Space,Partial
Interior area
- Total structure area: 0
- Total interior livable area: 1,162 sqft
Property
Parking
- Total spaces: 2
- Parking features: Concrete, Side Driveway, Garage Door Opener, On Site, Garage Owned, Detached, Garage
- Garage spaces: 2
- Has uncovered spaces: Yes
Accessibility
- Accessibility features: No Disability Access
Features
- Levels: Tri-Level
- Fencing: Fenced
Lot
- Size: 4,960 sqft
Details
- Parcel number: 29023110100000
- Special conditions: None
Construction
Type & style
- Home type: SingleFamily
- Property subtype: Single Family Residence
Materials
- Vinyl Siding, Brick, Clad Trim
- Foundation: Concrete Perimeter
- Roof: Asphalt
Condition
- New construction: No
- Year built: 1961
Utilities & green energy
- Electric: 150 Amp Service
- Sewer: Public Sewer
- Water: Lake Michigan, Public
Community & neighborhood
Community
- Community features: Park, Curbs, Sidewalks, Street Lights, Street Paved
Location
- Region: Dolton
HOA & financial
HOA
- Services included: None
Other
Other facts
- Listing terms: Conventional
- Ownership: Fee Simple
Price history
| Date | Event | Price |
|---|---|---|
| 3/28/2025 | Sold | $200,000+0.1%$172/sqft |
Source: | ||
| 2/16/2025 | Contingent | $199,900$172/sqft |
Source: | ||
| 1/17/2025 | Listed for sale | $199,900-9.1%$172/sqft |
Source: | ||
| 1/17/2025 | Listing removed | $219,900$189/sqft |
Source: | ||
| 11/22/2024 | Listed for sale | $219,900+124.4%$189/sqft |
Source: | ||
Public tax history
| Year | Property taxes | Tax assessment |
|---|---|---|
| 2023 | $7,028 +14.3% | $14,000 +31.2% |
| 2022 | $6,148 0% | $10,668 |
| 2021 | $6,151 +2.6% | $10,668 |
Find assessor info on the county website
Neighborhood: 60419
Nearby schools
GreatSchools rating
- 3/10Lincoln Elementary SchoolGrades: K-6Distance: 0.6 mi
- 2/10Lincoln Junior High SchoolGrades: 7-8Distance: 0.6 mi
- 2/10Thornridge High SchoolGrades: 9-12Distance: 0.9 mi
Schools provided by the listing agent
- District: 148
Source: MRED as distributed by MLS GRID. This data may not be complete. We recommend contacting the local school district to confirm school assignments for this home.

Get pre-qualified for a loan
At Zillow Home Loans, we can pre-qualify you in as little as 5 minutes with no impact to your credit score.An equal housing lender. NMLS #10287.
Sell for more on Zillow
Get a free Zillow Showcase℠ listing and you could sell for .
$206,800
2% more+ $4,136
With Zillow Showcase(estimated)
$210,936
