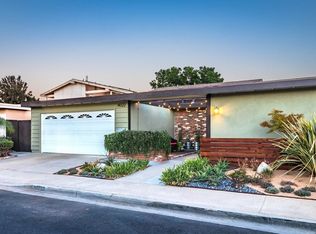Sold for $1,170,000
Listing Provided by:
Nancy Nguyen DRE #01758862 714-383-0180,
Wynn Real Estate, Inc.
Bought with: Compass
$1,170,000
14332 Kipling Ln, Tustin, CA 92780
3beds
1,514sqft
Single Family Residence
Built in 1968
4,406 Square Feet Lot
$1,183,700 Zestimate®
$773/sqft
$4,565 Estimated rent
Home value
$1,183,700
$1.09M - $1.28M
$4,565/mo
Zestimate® history
Loading...
Owner options
Explore your selling options
What's special
Welcome to 14332 Kipling Lane – A Rare Single-Story Gem in Tustin’s Coveted Broadmoor Community!
This beautifully maintained and freshly painted 3-bedroom, 2-bathroom home with an additional den offers over 1,500 sq ft of thoughtfully designed living space on a 4,406 sq ft lot. From the charming front courtyard to the private backyard with no rear neighbors, every corner of this home is built for comfort, privacy, and easy living.
Enjoy the flexibility of the spacious den—perfect as a home office, playroom, or guest retreat. The open layout is ideal for everyday living and entertaining, while the backyard is a tranquil escape with plenty of room to relax or host gatherings.
Eco-conscious buyers will appreciate the SOLAR system will be PAID-OFF by the seller at closing, offering long-term energy savings and peace of mind. This move-in-ready home also includes a washer, dryer, refrigerator, garage storage cabinets, and a backyard storage shed—a rare bonus package!
Ideally located directly across from a peaceful park and just steps from the community pool and greenbelt, all with ultra-low HOA dues. Minutes from major freeways, top shopping destinations like Tustin Marketplace and The District, and a variety of dining and entertainment options.
Don't miss the opportunity to own a turn-key home in one of Tustin’s most desirable neighborhoods!
Zillow last checked: 8 hours ago
Listing updated: September 16, 2025 at 05:50am
Listing Provided by:
Nancy Nguyen DRE #01758862 714-383-0180,
Wynn Real Estate, Inc.
Bought with:
Asemo Smiley, DRE #00612360
Compass
Source: CRMLS,MLS#: OC25174251 Originating MLS: California Regional MLS
Originating MLS: California Regional MLS
Facts & features
Interior
Bedrooms & bathrooms
- Bedrooms: 3
- Bathrooms: 2
- Full bathrooms: 2
- Main level bathrooms: 2
- Main level bedrooms: 3
Bedroom
- Features: All Bedrooms Down
Cooling
- Central Air
Appliances
- Laundry: Inside
Features
- Ceiling Fan(s), All Bedrooms Down
- Has fireplace: No
- Fireplace features: None
- Common walls with other units/homes: No Common Walls
Interior area
- Total interior livable area: 1,514 sqft
Property
Parking
- Total spaces: 2
- Parking features: Garage - Attached
- Attached garage spaces: 2
Features
- Levels: One
- Stories: 1
- Entry location: MAIN
- Pool features: Community
- Has view: Yes
- View description: None
Lot
- Size: 4,406 sqft
- Features: 0-1 Unit/Acre
Details
- Parcel number: 43209128
- Special conditions: Standard
Construction
Type & style
- Home type: SingleFamily
- Property subtype: Single Family Residence
Condition
- New construction: No
- Year built: 1968
Utilities & green energy
- Sewer: Public Sewer
- Water: Public
Green energy
- Energy generation: Solar
Community & neighborhood
Community
- Community features: Biking, Curbs, Sidewalks, Pool
Location
- Region: Tustin
HOA & financial
HOA
- Has HOA: Yes
- HOA fee: $68 monthly
- Amenities included: Picnic Area
- Association name: Walnut Park
- Association phone: 714-544-7755
Other
Other facts
- Listing terms: Cash,Cash to Existing Loan,Cash to New Loan,Conventional,Cal Vet Loan,1031 Exchange,FHA,Fannie Mae
Price history
| Date | Event | Price |
|---|---|---|
| 9/15/2025 | Sold | $1,170,000+0.1%$773/sqft |
Source: | ||
| 8/30/2025 | Contingent | $1,169,000$772/sqft |
Source: | ||
| 8/5/2025 | Listed for sale | $1,169,000+1.7%$772/sqft |
Source: | ||
| 7/24/2025 | Listing removed | $1,149,999-3%$760/sqft |
Source: | ||
| 6/29/2025 | Listed for sale | $1,185,000+118.4%$783/sqft |
Source: | ||
Public tax history
| Year | Property taxes | Tax assessment |
|---|---|---|
| 2025 | $7,490 +4.7% | $642,208 +2% |
| 2024 | $7,154 +2.5% | $629,616 +2% |
| 2023 | $6,981 +1.5% | $617,271 +2% |
Find assessor info on the county website
Neighborhood: 92780
Nearby schools
GreatSchools rating
- 6/10Benjamin F. Beswick Elementary SchoolGrades: K-5Distance: 0.1 mi
- 4/10Sycamore Magnet AcademyGrades: K-8Distance: 0.5 mi
- 7/10Tustin High SchoolGrades: 9-12Distance: 0.4 mi
Schools provided by the listing agent
- Middle: Sycamore
- High: Tustin
Source: CRMLS. This data may not be complete. We recommend contacting the local school district to confirm school assignments for this home.
Get a cash offer in 3 minutes
Find out how much your home could sell for in as little as 3 minutes with a no-obligation cash offer.
Estimated market value
$1,183,700
