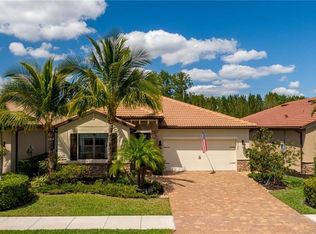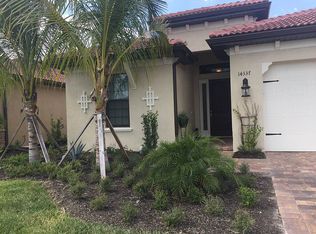Sold for $510,000 on 09/05/25
$510,000
14332 Tuscany Pointe CV, NAPLES, FL 34120
3beds
1,830sqft
Single Family Residence
Built in 2017
6,969.6 Square Feet Lot
$498,000 Zestimate®
$279/sqft
$2,831 Estimated rent
Home value
$498,000
$448,000 - $553,000
$2,831/mo
Zestimate® history
Loading...
Owner options
Explore your selling options
What's special
Welcome to Tuscany Pointe, a gated community in North Naples! This immaculate single-family home is move-in ready, featuring fresh neutral paint for a bright and inviting ambiance. The open-concept design seamlessly blends the living and dining areas, complemented by recessed lighting for a modern touch. The sleek white kitchen boasts stainless steel appliances, granite countertops, and a spacious walk-in pantry. The generously sized primary suite offers two large walk-in closets, a roomy walk-in shower, and dual vanities for ultimate comfort. Step outside to the screened lanai, perfect for enjoying Florida’s year-round sunshine. The private backyard provides ample space to add a pool and design your dream outdoor retreat. Additional features include a two-car garage for convenience and extra storage. Ideally situated in Naples, this home is just a short drive from pristine beaches, top shopping destinations, and diverse dining options. With easy access to I-75 and a quick commute to Southwest Florida International Airport, this exceptional home offers endless possibilities.
Zillow last checked: 8 hours ago
Listing updated: September 05, 2025 at 11:26am
Listed by:
Kevin Bartlett 239-579-7912,
Knowledge Base Real Estate
Bought with:
Kevin Bartlett
Knowledge Base Real Estate
Source: SWFLMLS,MLS#: 225057776 Originating MLS: Bonita Springs
Originating MLS: Bonita Springs
Facts & features
Interior
Bedrooms & bathrooms
- Bedrooms: 3
- Bathrooms: 2
- Full bathrooms: 2
Dining room
- Features: Dining - Living
Kitchen
- Features: Island, Walk-In Pantry
Heating
- Central
Cooling
- Ceiling Fan(s), Central Air
Appliances
- Included: Dishwasher, Disposal, Microwave, Refrigerator/Freezer, Washer
- Laundry: Washer/Dryer Hookup, Inside
Features
- Built-In Cabinets, Pantry, Smoke Detectors, Laundry in Residence
- Flooring: Carpet, Tile
- Windows: Storm Protection (Other)
- Has fireplace: No
Interior area
- Total structure area: 2,229
- Total interior livable area: 1,830 sqft
Property
Parking
- Total spaces: 2
- Parking features: Attached
- Attached garage spaces: 2
Features
- Stories: 1
- Patio & porch: Patio
- Has view: Yes
- View description: Landscaped Area
- Waterfront features: None
Lot
- Size: 6,969 sqft
- Features: Regular
Details
- Parcel number: 78536003163
Construction
Type & style
- Home type: SingleFamily
- Architectural style: Ranch
- Property subtype: Single Family Residence
Materials
- Block, Stucco
- Foundation: Concrete Block
- Roof: Tile
Condition
- New construction: No
- Year built: 2017
Utilities & green energy
- Water: Central
Community & neighborhood
Security
- Security features: Smoke Detector(s), Gated Community
Community
- Community features: Sidewalks, Street Lights, Gated
Location
- Region: Naples
- Subdivision: TUSCANY POINTE
HOA & financial
HOA
- Has HOA: Yes
- HOA fee: $3,200 annually
- Amenities included: Sidewalk, Streetlight, Underground Utility
Other
Other facts
- Contingency: Financing
Price history
| Date | Event | Price |
|---|---|---|
| 12/11/2025 | Listing removed | $2,800$2/sqft |
Source: Zillow Rentals | ||
| 12/4/2025 | Listed for rent | $2,800$2/sqft |
Source: Zillow Rentals | ||
| 11/7/2025 | Listing removed | $2,800$2/sqft |
Source: Zillow Rentals | ||
| 10/27/2025 | Price change | $2,800-6.7%$2/sqft |
Source: Zillow Rentals | ||
| 9/23/2025 | Listed for rent | $3,000+30.7%$2/sqft |
Source: Zillow Rentals | ||
Public tax history
| Year | Property taxes | Tax assessment |
|---|---|---|
| 2024 | $2,864 +11.7% | $317,837 +3% |
| 2023 | $2,565 -1.9% | $308,580 +3% |
| 2022 | $2,615 -0.9% | $299,592 +3% |
Find assessor info on the county website
Neighborhood: 34120
Nearby schools
GreatSchools rating
- 8/10Big Cypress Elementary SchoolGrades: PK-5Distance: 1.8 mi
- 10/10Oakridge Middle SchoolGrades: 6-8Distance: 1.1 mi
- 8/10Barron Collier High SchoolGrades: 9-12Distance: 5.2 mi

Get pre-qualified for a loan
At Zillow Home Loans, we can pre-qualify you in as little as 5 minutes with no impact to your credit score.An equal housing lender. NMLS #10287.
Sell for more on Zillow
Get a free Zillow Showcase℠ listing and you could sell for .
$498,000
2% more+ $9,960
With Zillow Showcase(estimated)
$507,960
