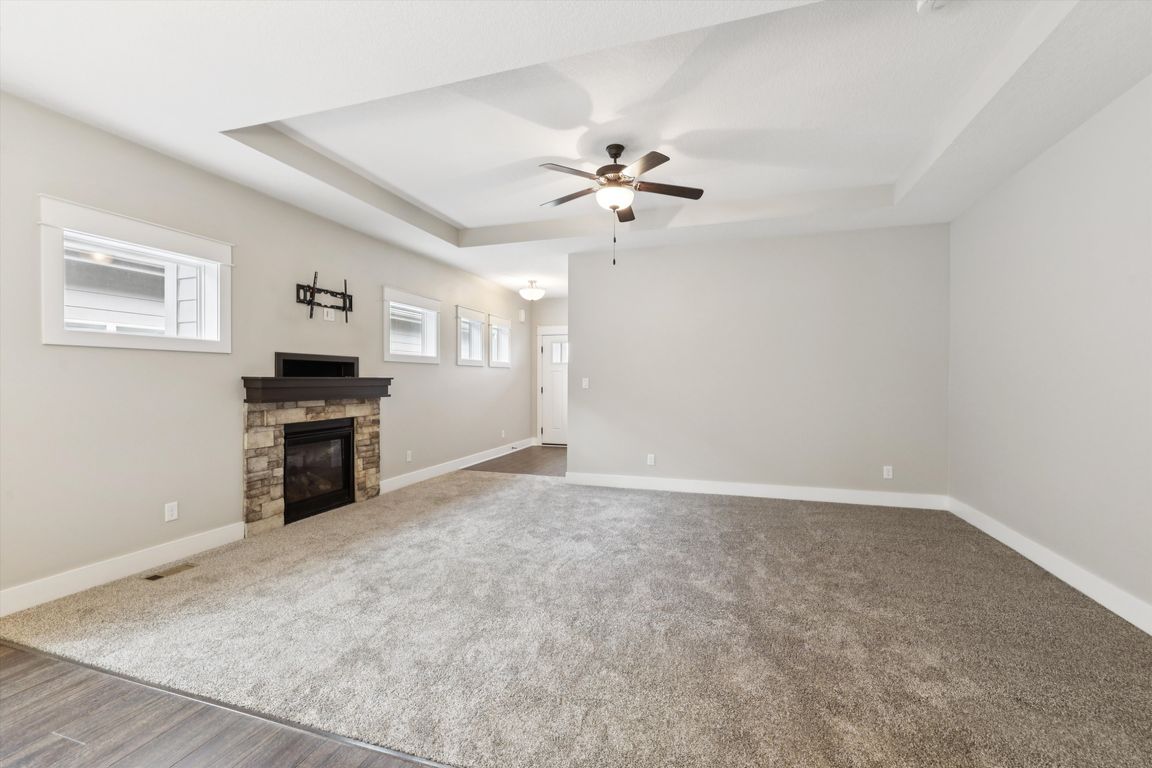
For salePrice cut: $19.1K (8/8)
$449,900
4beds
1,594sqft
14335 Holcomb Ave, Urbandale, IA 50323
4beds
1,594sqft
Townhouse, condominium
Built in 2017
3 Attached garage spaces
$282 price/sqft
$250 monthly HOA fee
What's special
Wet barRec roomUpper deckFinished walkout lower levelWalk-in closetOpen floor planLarge windows
Back to nature. Built for real life. With 4 bedrooms, 3 full baths, and over 2,500 finished sq ft, this walkout ranch in Urbandale offers the layout, location, and updates today's buyers are searching for. The main level features an open floor plan with laminate floors, 9' ceilings, and large windows ...
- 107 days |
- 860 |
- 16 |
Likely to sell faster than
Source: DMMLS,MLS#: 720530 Originating MLS: Des Moines Area Association of REALTORS
Originating MLS: Des Moines Area Association of REALTORS
Travel times
Living Room
Kitchen
Primary Bedroom
Zillow last checked: 7 hours ago
Listing updated: September 23, 2025 at 11:38am
Listed by:
Katie Lewis 712-249-2130,
BHHS First Realty Westown
Source: DMMLS,MLS#: 720530 Originating MLS: Des Moines Area Association of REALTORS
Originating MLS: Des Moines Area Association of REALTORS
Facts & features
Interior
Bedrooms & bathrooms
- Bedrooms: 4
- Bathrooms: 3
- Full bathrooms: 3
- Main level bedrooms: 3
Heating
- Forced Air, Gas
Cooling
- Central Air
Appliances
- Included: Dryer, Dishwasher, Microwave, Refrigerator, Stove, Washer
- Laundry: Main Level
Features
- Wet Bar, Dining Area, Eat-in Kitchen, Cable TV, Window Treatments
- Flooring: Carpet, Laminate, Tile
- Basement: Partially Finished,Walk-Out Access
- Number of fireplaces: 1
Interior area
- Total structure area: 1,594
- Total interior livable area: 1,594 sqft
- Finished area below ground: 960
Property
Parking
- Total spaces: 3
- Parking features: Attached, Garage, Three Car Garage
- Attached garage spaces: 3
Features
- Levels: One
- Stories: 1
Lot
- Size: 0.27 Acres
- Features: Rectangular Lot
Details
- Parcel number: 1225482008
- Zoning: Res
Construction
Type & style
- Home type: Condo
- Architectural style: Modern,Ranch
- Property subtype: Townhouse, Condominium
Materials
- Cement Siding
- Foundation: Poured
- Roof: Asphalt,Shingle
Condition
- Year built: 2017
Utilities & green energy
- Sewer: Public Sewer
- Water: Public
Community & HOA
Community
- Security: Smoke Detector(s)
HOA
- Has HOA: Yes
- Services included: Snow Removal
- HOA fee: $250 monthly
- HOA name: The Knolls Lc
- Second HOA name: The Knolls Lc
- Second HOA phone: 515-823-8361
Location
- Region: Urbandale
Financial & listing details
- Price per square foot: $282/sqft
- Tax assessed value: $464,890
- Annual tax amount: $7,340
- Date on market: 6/19/2025
- Listing terms: Cash,Conventional,VA Loan
- Road surface type: Concrete