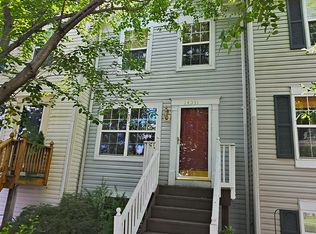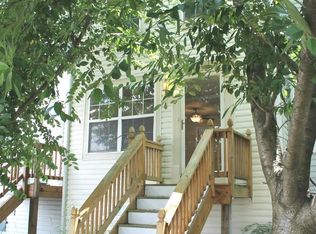Sold for $515,000 on 07/07/25
$515,000
14335 Newbern Loop, Gainesville, VA 20155
3beds
1,796sqft
Townhouse
Built in 2000
2,108 Square Feet Lot
$517,700 Zestimate®
$287/sqft
$2,647 Estimated rent
Home value
$517,700
$481,000 - $559,000
$2,647/mo
Zestimate® history
Loading...
Owner options
Explore your selling options
What's special
Spacious 3-Level End-Unit Townhome in Sought-After Crossroads Village! Welcome to this expansive end-unit townhome offering three finished levels, 3 large bedrooms, and the potential to expand to four bedrooms! Located in the desirable Crossroads Village community, this home features a rarely available end unit elevation with extra windows that allow for more natural light. Step inside to find an open-concept main level with laminate wood floors throughout, a large bay window, and an expanded living room perfect for entertaining. Fresh NEW CARPET and PAINT throughout give the home a clean, move-in-ready feel. The large kitchen boasts ample cabinetry and counter space, a pantry for added storage, some newer appliances, and a bar overhang for stools—ideal for casual meals or hosting. There's also plenty of space for a Dining table. Step outside onto the large deck with stairs leading to the backyard, and enjoy peaceful views of trees and open green space—perfect for quiet evenings or weekend gatherings. Upstairs, you’ll find 3 generously sized Bedrooms and 2 Full Baths. The primary suite features cathedral ceilings, a walk-in closet, a garden soaking tub, and a separate shower. The finished walk-out basement offers a spacious Family Room with plenty of natural light from added windows. There's also rough-in plumbing ready for a 3rd Bathroom and open space for a 4th bedroom—ready for your custom finishing! Walk-out level onto a patio for more outdoor enjoyment. Additional highlights include: NEW Roof (2020), 2 assigned parking spots, visitor parking in front of the unit. Access to community pool, clubhouse, tennis/basketball courts, playground, and walking paths. Convenient to I-66, Routes 29 & 15, and just minutes from Gainesville shopping, dining, and entertainment! Don't miss your chance to own this bright, spacious, and versatile townhome in a prime location!
Zillow last checked: 8 hours ago
Listing updated: July 07, 2025 at 12:06pm
Listed by:
Sandy Harris 703-217-2468,
United Real Estate Horizon
Bought with:
Mr. Kush Acharya, 0225248685
DMV Realty, INC.
Source: Bright MLS,MLS#: VAPW2093354
Facts & features
Interior
Bedrooms & bathrooms
- Bedrooms: 3
- Bathrooms: 3
- Full bathrooms: 2
- 1/2 bathrooms: 1
- Main level bathrooms: 1
Primary bedroom
- Features: Cathedral/Vaulted Ceiling, Walk-In Closet(s)
- Level: Upper
Bedroom 2
- Level: Upper
Bedroom 3
- Level: Upper
Primary bathroom
- Features: Soaking Tub, Bathroom - Stall Shower
- Level: Upper
Bathroom 2
- Level: Upper
Dining room
- Level: Main
Family room
- Level: Lower
Half bath
- Level: Main
Kitchen
- Level: Main
Laundry
- Level: Lower
Living room
- Level: Main
Storage room
- Level: Lower
Heating
- Forced Air, Natural Gas
Cooling
- Central Air, Electric
Appliances
- Included: Microwave, Dishwasher, Dryer, Refrigerator, Washer, Oven/Range - Gas, Gas Water Heater
- Laundry: In Basement, Laundry Room
Features
- Floor Plan - Traditional, Pantry, Walk-In Closet(s)
- Flooring: Carpet, Laminate
- Windows: Bay/Bow
- Basement: Full,Rear Entrance,Partially Finished,Walk-Out Access,Windows
- Has fireplace: No
Interior area
- Total structure area: 2,096
- Total interior livable area: 1,796 sqft
- Finished area above ground: 1,416
- Finished area below ground: 380
Property
Parking
- Total spaces: 2
- Parking features: Assigned, Parking Lot
- Details: Assigned Parking, Assigned Space #: #63, #63
Accessibility
- Accessibility features: None
Features
- Levels: Three
- Stories: 3
- Patio & porch: Deck, Patio
- Exterior features: Sidewalks
- Pool features: Community
Lot
- Size: 2,108 sqft
- Features: Adjoins - Open Space, Backs to Trees, Corner Lot, Private
Details
- Additional structures: Above Grade, Below Grade
- Parcel number: 7397491845
- Zoning: R16
- Special conditions: Standard
Construction
Type & style
- Home type: Townhouse
- Architectural style: Colonial
- Property subtype: Townhouse
Materials
- Vinyl Siding
- Foundation: Slab
- Roof: Asphalt
Condition
- New construction: No
- Year built: 2000
Utilities & green energy
- Sewer: Public Sewer
- Water: Public
Community & neighborhood
Location
- Region: Gainesville
- Subdivision: Crossroads Village
HOA & financial
HOA
- Has HOA: Yes
- HOA fee: $127 monthly
- Amenities included: Basketball Court, Clubhouse, Common Grounds, Pool, Tennis Court(s), Tot Lots/Playground
- Services included: Common Area Maintenance, Pool(s), Snow Removal, Trash
Other
Other facts
- Listing agreement: Exclusive Right To Sell
- Listing terms: Cash,Conventional,FHA,VA Loan,Other
- Ownership: Fee Simple
Price history
| Date | Event | Price |
|---|---|---|
| 7/7/2025 | Sold | $515,000-1.9%$287/sqft |
Source: | ||
| 6/27/2025 | Pending sale | $525,000$292/sqft |
Source: | ||
| 6/11/2025 | Contingent | $525,000$292/sqft |
Source: | ||
| 5/31/2025 | Listed for sale | $525,000$292/sqft |
Source: | ||
| 5/27/2025 | Contingent | $525,000$292/sqft |
Source: | ||
Public tax history
| Year | Property taxes | Tax assessment |
|---|---|---|
| 2025 | $4,482 +4.2% | $457,100 +5.7% |
| 2024 | $4,302 +1.5% | $432,600 +6.2% |
| 2023 | $4,237 +0.8% | $407,200 +9.8% |
Find assessor info on the county website
Neighborhood: 20155
Nearby schools
GreatSchools rating
- 6/10George G. Tyler Elementary SchoolGrades: PK-5Distance: 0.4 mi
- 7/10Bull Run Middle SchoolGrades: 6-8Distance: 1.1 mi
- NAPace WestGrades: Distance: 0.3 mi
Schools provided by the listing agent
- Elementary: Tyler
- Middle: Bull Run
- High: Gainesville
- District: Prince William County Public Schools
Source: Bright MLS. This data may not be complete. We recommend contacting the local school district to confirm school assignments for this home.
Get a cash offer in 3 minutes
Find out how much your home could sell for in as little as 3 minutes with a no-obligation cash offer.
Estimated market value
$517,700
Get a cash offer in 3 minutes
Find out how much your home could sell for in as little as 3 minutes with a no-obligation cash offer.
Estimated market value
$517,700

