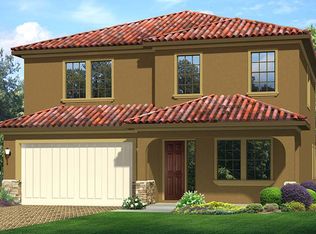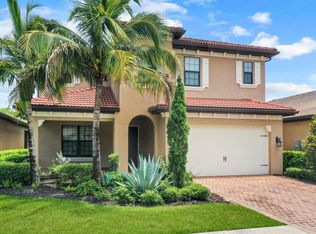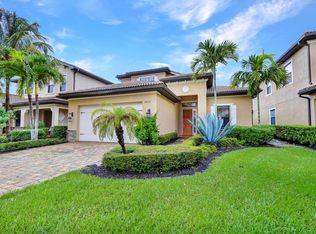H.11792 Just reduced. Owner is relocating and ready to move on. Make this beautifully finished Ashbury model with private pool and spa your home in time for the new school year! One of the most popular floor plans with the kitchen open to the great room is just perfect for entertaining. Tons of natural light with sliding doors leading to the covered lanai and gorgeous screened pool area. Volume and tray ceilings throughout the home add to the feeling of light and spaciousness. Stylish and efficient kitchen with granite counter tops, 42" cabinets in a maple cognac finish, under cabinet lighting, spacious walk-in pantry, as well as slate finish appliances. Upgraded 18"x18" brick pattern tiles in the living areas, and beautiful coffee bean finish wood floors in the master bedroom & den. Additional upgrades include custom blinds, finished laundry room with LG washer and dryer, a box panel for the home entertaining system, & 8 foot doors with upgraded baseboards & casings. Second and third bedrooms have upgraded carpet. Tuscany Pointe is a wonderful gated community close to great schools, outstanding shops & only minutes to beautiful beaches and all Naples has to offer.
This property is off market, which means it's not currently listed for sale or rent on Zillow. This may be different from what's available on other websites or public sources.




