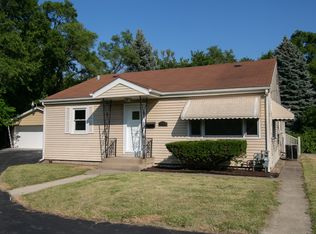Closed
$285,500
14339 Waverly Ave, Midlothian, IL 60445
5beds
1,269sqft
Single Family Residence
Built in 2005
8,751.2 Square Feet Lot
$296,400 Zestimate®
$225/sqft
$2,967 Estimated rent
Home value
$296,400
$267,000 - $329,000
$2,967/mo
Zestimate® history
Loading...
Owner options
Explore your selling options
What's special
This beautifully updated and move-in-ready home is sure to impress! With 5 spacious bedrooms and a dedicated office, it offers the perfect blend of comfort and style for today's modern living. As you step into the bright, airy living room, you'll be greeted by soaring high ceilings that create a welcoming atmosphere. The first floor features three well-appointed bedrooms, a full bathroom, and a convenient half bath for guests. The heart of the home is the newly renovated, eat-in kitchen, complete with brand-new appliances, a large island, offering a sleek and functional space for cooking and dining. The back door opens to a large, fenced backyard that's perfect for play or hosting gatherings. Whether you're enjoying a quiet afternoon or entertaining family and friends, this space will meet all your needs. The fully finished basement adds even more value, offering ample space for family gatherings or creating additional living areas. It includes two additional bedrooms and an office/workout room, ideal for a home gym or workspace. Plus, there's a fantastic play lot just one block away-ideal for outdoor fun! This home truly has it all-move in and make it yours today!
Zillow last checked: 8 hours ago
Listing updated: March 06, 2025 at 12:01pm
Listing courtesy of:
Melissa Casserly 312-498-3222,
Baird & Warner
Bought with:
Efren Ortiz
Infiniti Properties, Inc.
Source: MRED as distributed by MLS GRID,MLS#: 12280197
Facts & features
Interior
Bedrooms & bathrooms
- Bedrooms: 5
- Bathrooms: 3
- Full bathrooms: 2
- 1/2 bathrooms: 1
Primary bedroom
- Features: Flooring (Wood Laminate)
- Level: Main
- Area: 144 Square Feet
- Dimensions: 12X12
Bedroom 2
- Features: Flooring (Wood Laminate)
- Level: Main
- Area: 144 Square Feet
- Dimensions: 12X12
Bedroom 3
- Features: Flooring (Wood Laminate)
- Level: Main
- Area: 120 Square Feet
- Dimensions: 12X10
Bedroom 4
- Level: Basement
- Area: 140 Square Feet
- Dimensions: 14X10
Bedroom 5
- Level: Basement
- Area: 110 Square Feet
- Dimensions: 11X10
Family room
- Level: Basement
- Area: 322 Square Feet
- Dimensions: 23X14
Kitchen
- Features: Kitchen (Eating Area-Table Space, Island), Flooring (Wood Laminate)
- Level: Main
- Area: 220 Square Feet
- Dimensions: 22X10
Living room
- Features: Flooring (Wood Laminate)
- Level: Main
- Area: 221 Square Feet
- Dimensions: 17X13
Office
- Level: Basement
- Area: 196 Square Feet
- Dimensions: 14X14
Heating
- Natural Gas, Forced Air
Cooling
- Central Air
Appliances
- Included: Stainless Steel Appliance(s), Range, Dishwasher, Refrigerator, Microwave
Features
- Cathedral Ceiling(s), 1st Floor Bedroom, 1st Floor Full Bath
- Flooring: Laminate
- Windows: Skylight(s)
- Basement: Finished,Full
Interior area
- Total structure area: 0
- Total interior livable area: 1,269 sqft
Property
Parking
- Total spaces: 2
- Parking features: On Site, Garage Owned, Detached, Garage
- Garage spaces: 2
Accessibility
- Accessibility features: No Disability Access
Features
- Stories: 1
Lot
- Size: 8,751 sqft
- Dimensions: 49 X 176
Details
- Parcel number: 28112020100000
- Special conditions: None
Construction
Type & style
- Home type: SingleFamily
- Architectural style: Ranch
- Property subtype: Single Family Residence
Materials
- Brick
Condition
- New construction: No
- Year built: 2005
- Major remodel year: 2024
Utilities & green energy
- Sewer: Public Sewer
- Water: Lake Michigan
Community & neighborhood
Community
- Community features: Park
Location
- Region: Midlothian
HOA & financial
HOA
- Services included: None
Other
Other facts
- Listing terms: FHA
- Ownership: Fee Simple
Price history
| Date | Event | Price |
|---|---|---|
| 3/5/2025 | Sold | $285,500+2%$225/sqft |
Source: | ||
| 2/3/2025 | Contingent | $279,900$221/sqft |
Source: | ||
| 1/30/2025 | Listed for sale | $279,900+179.9%$221/sqft |
Source: | ||
| 9/17/2013 | Sold | $100,000+81.8%$79/sqft |
Source: | ||
| 3/20/2007 | Sold | $55,000$43/sqft |
Source: Public Record | ||
Public tax history
| Year | Property taxes | Tax assessment |
|---|---|---|
| 2023 | $7,715 +16.5% | $20,385 +44.6% |
| 2022 | $6,623 +4% | $14,096 |
| 2021 | $6,367 -5.4% | $14,096 -9.9% |
Find assessor info on the county website
Neighborhood: 60445
Nearby schools
GreatSchools rating
- 6/10Springfield Elementary SchoolGrades: K-6Distance: 0.6 mi
- 5/10Kolmar Elementary SchoolGrades: K-8Distance: 1.3 mi
- 6/10Bremen High SchoolGrades: 9-12Distance: 1.3 mi
Schools provided by the listing agent
- District: 143
Source: MRED as distributed by MLS GRID. This data may not be complete. We recommend contacting the local school district to confirm school assignments for this home.

Get pre-qualified for a loan
At Zillow Home Loans, we can pre-qualify you in as little as 5 minutes with no impact to your credit score.An equal housing lender. NMLS #10287.
Sell for more on Zillow
Get a free Zillow Showcase℠ listing and you could sell for .
$296,400
2% more+ $5,928
With Zillow Showcase(estimated)
$302,328