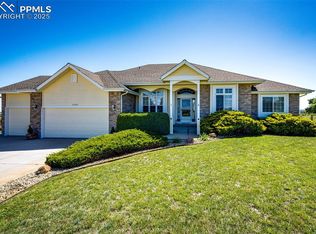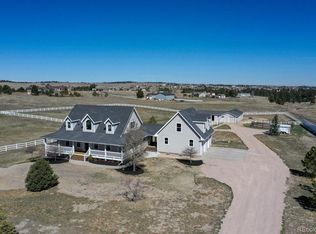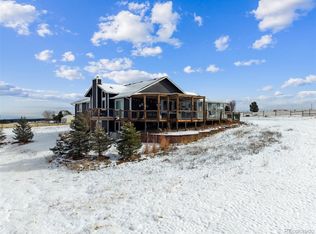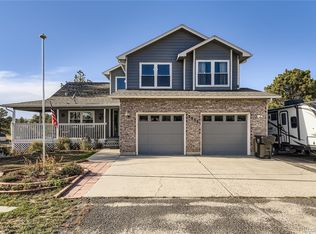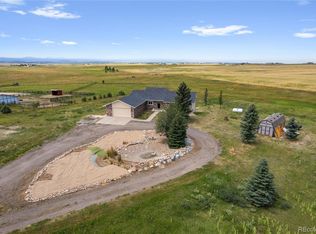This extraordinary property seamlessly blends luxury living with equestrian elegance, situated on 5 tranquil acres in Stage Run just outside the picturesque town of Elizabeth. Offering a spacious workshop, barn, round pen, paddocks, and expansive pastures for roaming, this estate is a haven for horse enthusiasts or anyone who appreciates wide-open spaces and rural serenity. This horse-friendly neighborhood features miles of dedicated bridle paths for leisurely horseback riding and trail exploration. The main floor of this exquisite home boasts a generously sized primary bedroom, offering a peaceful retreat with abundant natural light and breathtaking views. The great room is a standout feature, highlighted by a dramatic stacked stone fireplace that serves as a stunning focal point, perfect for cozy evenings with loved ones. The open layout, flowing seamlessly into the kitchen, is ideal for both everyday living and entertaining. Upstairs, you'll find three secondary bedrooms and two bathrooms, providing ample space and privacy for the entire family. The finished basement is a true entertainer's dream, with a spacious TV area, a rec room complete with a pool table, a fully-equipped wet bar, and a walkout leading to the expansive covered patio. Step outside to discover meticulously landscaped grounds, a large deck and covered patio — perfect for enjoying Colorado's stunning weather. Additional patio spaces, including a private retreat with a hot tub, provide the ideal setting to unwind after a long day. This home has been refined with new paint and carpet, offering a clean, modern atmosphere while retaining its timeless charm. With its unbeatable location, exceptional amenities, and breathtaking views, this property truly stands as a rare gem.
For sale
Price cut: $50K (10/7)
$1,199,000
1434 Arabian Trail, Elizabeth, CO 80107
5beds
4,418sqft
Est.:
Single Family Residence
Built in 2000
5.32 Acres Lot
$-- Zestimate®
$271/sqft
$41/mo HOA
What's special
- 165 days |
- 1,054 |
- 72 |
Zillow last checked: 8 hours ago
Listing updated: November 17, 2025 at 07:03am
Listed by:
Eric Tack 303-295-2000 etack@ejtack.com,
Coldwell Banker Global Luxury Denver,
Karla Tack 303-956-8586,
Coldwell Banker Global Luxury Denver
Source: REcolorado,MLS#: 8565128
Tour with a local agent
Facts & features
Interior
Bedrooms & bathrooms
- Bedrooms: 5
- Bathrooms: 5
- Full bathrooms: 4
- 1/2 bathrooms: 1
- Main level bathrooms: 2
- Main level bedrooms: 1
Bedroom
- Description: New Carpet And Paint
- Level: Upper
Bedroom
- Description: New Carpet And Paint
- Level: Upper
Bedroom
- Description: New Carpet And Paint W/Ensuite
- Level: Upper
Bedroom
- Description: Spacious W/Large Walk-In Closet
- Level: Basement
Bathroom
- Description: Convenient For Guests
- Level: Main
Bathroom
- Description: Ensuite To Secondary Bedroom
- Level: Upper
Bathroom
- Description: Dual Sinks
- Level: Upper
Bathroom
- Level: Basement
Other
- Description: Spacious, Hardwood Flooring, Large Walk-In Closet
- Level: Main
Other
- Description: Five-Piece Bath, Soaking Tub
- Level: Main
Dining room
- Description: French Doors, Hardwood Flooring, Could Be Used As An Office
- Level: Main
Family room
- Description: Wet Bar Area With Dishwasher, Full-Size Refrigerator, Wine Fridge
- Level: Basement
Game room
- Description: Tray Ceiling, Pool Table Included
- Level: Basement
Great room
- Description: Hardwood Flooring, Vaulted Ceiling, Stacked Stone Gas Fireplace
- Level: Main
Kitchen
- Description: Open To Great Room, Stainless Steel Appliances, Gas Range
- Level: Main
Laundry
- Description: Utility Sink, Cabinets
- Level: Main
Heating
- Forced Air, Natural Gas
Cooling
- Central Air
Appliances
- Included: Cooktop, Dishwasher, Disposal, Humidifier, Microwave, Oven, Refrigerator, Water Softener, Wine Cooler
Features
- Eat-in Kitchen, Five Piece Bath, High Speed Internet, Kitchen Island, Open Floorplan, Primary Suite, Walk-In Closet(s)
- Flooring: Carpet, Concrete, Tile, Wood
- Basement: Exterior Entry,Finished,Full,Walk-Out Access
- Number of fireplaces: 1
- Fireplace features: Gas, Great Room
Interior area
- Total structure area: 4,418
- Total interior livable area: 4,418 sqft
- Finished area above ground: 2,684
- Finished area below ground: 1,256
Video & virtual tour
Property
Parking
- Total spaces: 6
- Parking features: Concrete, Exterior Access Door, Oversized
- Attached garage spaces: 6
Features
- Levels: Two
- Stories: 2
- Patio & porch: Covered, Deck, Front Porch, Patio
- Exterior features: Lighting, Private Yard
- Has spa: Yes
- Spa features: Spa/Hot Tub, Heated
- Fencing: Fenced
- Has view: Yes
- View description: Meadow
Lot
- Size: 5.32 Acres
- Features: Landscaped, Meadow, Sprinklers In Front
Details
- Parcel number: R112735
- Zoning: RA-1
- Special conditions: Standard
- Horses can be raised: Yes
- Horse amenities: Corral(s), Paddocks, Pasture, Round Pen, Tack Room, Well Allows For
Construction
Type & style
- Home type: SingleFamily
- Architectural style: Traditional
- Property subtype: Single Family Residence
Materials
- Brick, Frame
- Roof: Composition
Condition
- Updated/Remodeled
- Year built: 2000
Utilities & green energy
- Electric: 110V, 220 Volts
- Water: Well
- Utilities for property: Cable Available, Electricity Connected, Natural Gas Connected
Community & HOA
Community
- Security: Security System
- Subdivision: Stage Run
HOA
- Has HOA: Yes
- HOA fee: $492 annually
- HOA name: Stage Run
- HOA phone: 303-303-3030
Location
- Region: Elizabeth
Financial & listing details
- Price per square foot: $271/sqft
- Tax assessed value: $878,704
- Annual tax amount: $4,508
- Date on market: 7/17/2025
- Listing terms: 1031 Exchange,Cash,Conventional,VA Loan
- Exclusions: Seller's Personal Property, Non-Bolted Saddle Racks, Unattached Shelving In Basement And Workshop, Pool Table Accessories
- Ownership: Individual
- Electric utility on property: Yes
- Road surface type: Paved
Estimated market value
Not available
Estimated sales range
Not available
Not available
Price history
Price history
| Date | Event | Price |
|---|---|---|
| 11/17/2025 | Listed for sale | $1,199,000$271/sqft |
Source: | ||
| 10/20/2025 | Pending sale | $1,199,000$271/sqft |
Source: | ||
| 10/7/2025 | Price change | $1,199,000-4%$271/sqft |
Source: | ||
| 9/12/2025 | Price change | $1,249,000-3.6%$283/sqft |
Source: | ||
| 7/17/2025 | Listed for sale | $1,295,000+7%$293/sqft |
Source: | ||
Public tax history
Public tax history
| Year | Property taxes | Tax assessment |
|---|---|---|
| 2024 | $4,457 +14.5% | $58,870 |
| 2023 | $3,891 -2.4% | $58,870 +20.9% |
| 2022 | $3,987 | $48,690 -2.8% |
Find assessor info on the county website
BuyAbility℠ payment
Est. payment
$6,938/mo
Principal & interest
$6027
Property taxes
$450
Other costs
$461
Climate risks
Neighborhood: 80107
Nearby schools
GreatSchools rating
- 5/10Running Creek Elementary SchoolGrades: K-5Distance: 2.6 mi
- 5/10Elizabeth Middle SchoolGrades: 6-8Distance: 1.6 mi
- 6/10Elizabeth High SchoolGrades: 9-12Distance: 1.8 mi
Schools provided by the listing agent
- Elementary: Running Creek
- Middle: Elizabeth
- High: Elizabeth
- District: Elizabeth C-1
Source: REcolorado. This data may not be complete. We recommend contacting the local school district to confirm school assignments for this home.
- Loading
- Loading
