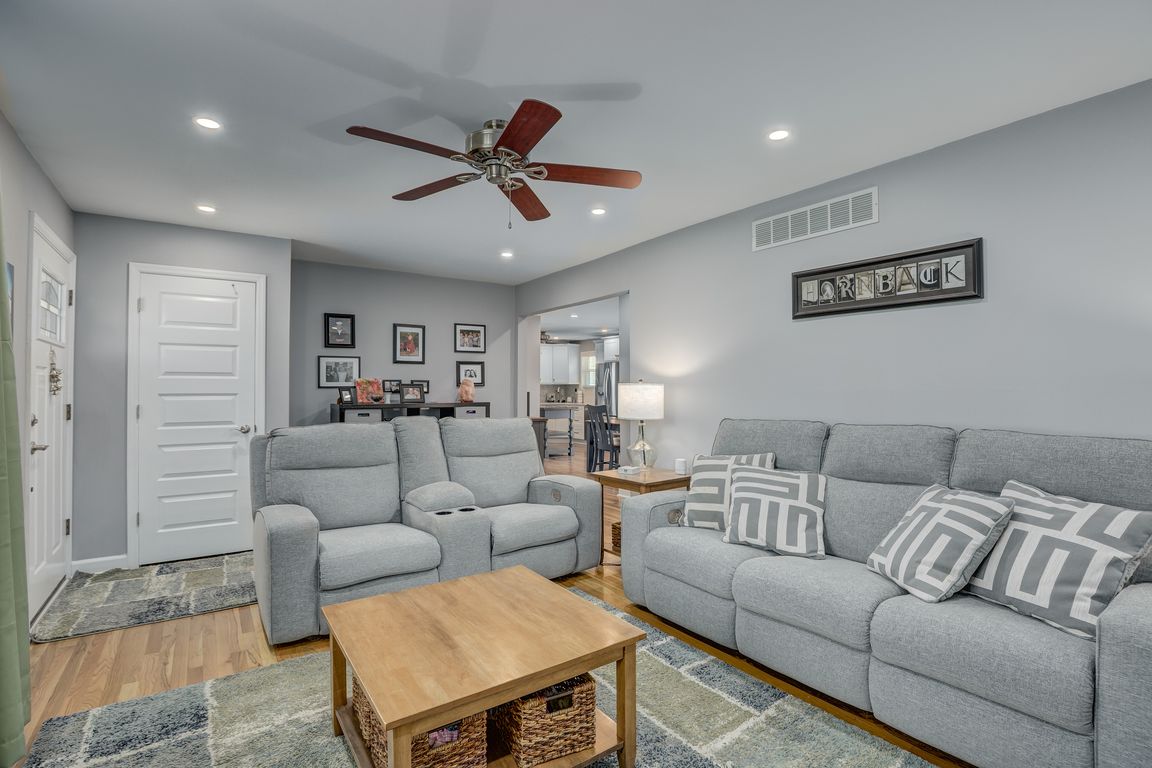Open: Thu 5:30pm-7pm

For sale
$334,800
3beds
1,842sqft
1434 Castleberry Ct, Cincinnati, OH 45255
3beds
1,842sqft
Single family residence
Built in 1963
8,407 sqft
2 Attached garage spaces
$182 price/sqft
What's special
Fenced-in yardModern finishesFinished basementVersatile living spaceQuiet cul-de-sacTwo-car garageUpdated kitchen
Tucked away on a quiet cul-de-sac in Anderson Township, this charming 3-bedroom, 2-bath home blends stylish updates with everyday comfort. The main floor features hardwood flooring throughout, flowing from the bright living room into the dining area and updated kitchen with modern finishes and plenty of storage. The ...
- 1 day |
- 409 |
- 33 |
Likely to sell faster than
Source: Cincy MLS,MLS#: 1860640 Originating MLS: Cincinnati Area Multiple Listing Service
Originating MLS: Cincinnati Area Multiple Listing Service
Travel times
Living Room
Kitchen
Primary Bedroom
Zillow last checked: 8 hours ago
Listing updated: November 11, 2025 at 09:52am
Listed by:
Cindy J Shetterly 859-743-0212,
Keller Williams Distinctive RE 859-331-3180,
Whitney Jolly 859-380-5811,
Keller Williams Distinctive RE
Source: Cincy MLS,MLS#: 1860640 Originating MLS: Cincinnati Area Multiple Listing Service
Originating MLS: Cincinnati Area Multiple Listing Service

Facts & features
Interior
Bedrooms & bathrooms
- Bedrooms: 3
- Bathrooms: 2
- Full bathrooms: 2
Primary bedroom
- Features: Bath Adjoins, Window Treatment, Wood Floor
- Level: First
- Area: 121
- Dimensions: 11 x 11
Bedroom 2
- Level: First
- Area: 121
- Dimensions: 11 x 11
Bedroom 3
- Level: First
- Area: 99
- Dimensions: 11 x 9
Bedroom 4
- Area: 0
- Dimensions: 0 x 0
Bedroom 5
- Area: 0
- Dimensions: 0 x 0
Primary bathroom
- Features: Shower, Tile Floor
Bathroom 1
- Features: Full
- Level: First
Bathroom 2
- Features: Full
- Level: First
Dining room
- Features: Walkout, Window Treatment, Wood Floor
- Level: First
- Area: 135
- Dimensions: 15 x 9
Family room
- Features: Dry Bar, Wall-to-Wall Carpet
- Area: 360
- Dimensions: 30 x 12
Kitchen
- Features: Solid Surface Ctr, Eat-in Kitchen, Walkout, Window Treatment, Wood Cabinets, Wood Floor, Marble/Granite/Slate
- Area: 132
- Dimensions: 12 x 11
Living room
- Features: Walkout, Window Treatment, Wood Floor
- Area: 240
- Dimensions: 20 x 12
Office
- Area: 0
- Dimensions: 0 x 0
Heating
- Gas
Cooling
- Ceiling Fan(s), Central Air
Appliances
- Included: Convection Oven, Dishwasher, Disposal, Gas Cooktop, Microwave, Oven/Range, Refrigerator, Wine Cooler, Gas Water Heater
Features
- Ceiling Fan(s), Recessed Lighting
- Doors: Multi Panel Doors
- Windows: Picture, Vinyl
- Basement: Full,Finished,WW Carpet,Glass Blk Wind
Interior area
- Total structure area: 1,842
- Total interior livable area: 1,842 sqft
Property
Parking
- Total spaces: 2
- Parking features: Driveway
- Attached garage spaces: 2
- Has uncovered spaces: Yes
Features
- Levels: One
- Stories: 1
- Patio & porch: Patio, Porch
- Exterior features: Fire Pit
- Fencing: Metal,Privacy
- Has view: Yes
- View description: Other
Lot
- Size: 8,407.08 Square Feet
- Features: Cul-De-Sac, Less than .5 Acre
Details
- Additional structures: Shed(s)
- Parcel number: 5000045009500
- Zoning description: Residential
Construction
Type & style
- Home type: SingleFamily
- Architectural style: Ranch
- Property subtype: Single Family Residence
Materials
- Brick
- Foundation: Block, Concrete Perimeter
- Roof: Shingle
Condition
- New construction: No
- Year built: 1963
Utilities & green energy
- Gas: Natural
- Sewer: Public Sewer
- Water: Public
Community & HOA
HOA
- Has HOA: No
Location
- Region: Cincinnati
Financial & listing details
- Price per square foot: $182/sqft
- Tax assessed value: $241,400
- Annual tax amount: $5,138
- Date on market: 11/11/2025
- Listing terms: No Special Financing