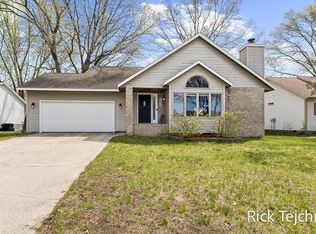Sold
$320,000
1434 Cornell Rd, Muskegon, MI 49441
3beds
2,282sqft
Single Family Residence
Built in 1961
9,147.6 Square Feet Lot
$327,500 Zestimate®
$140/sqft
$2,046 Estimated rent
Home value
$327,500
$288,000 - $373,000
$2,046/mo
Zestimate® history
Loading...
Owner options
Explore your selling options
What's special
Wow, this is absolutely a must see and not a drive-by! Trumpeting over 1600 sq ft. of living space on just the main floor, this beauty has undergone extensive re-modeling in the last four years. Positioned nicely in the Mona Shores School district, this charmer is located close to the elementary and middle school, parks, shopping and restaurants. On the exterior, the roof was new in 2019 and the exterior was freshly painted in the last several years. Other noteworthy external highlights include a finished two stall garage, fenced yard, 14x13 deck, 25x14 patio, fruit trees, 11x11 shed and a tree fort. On the interior, renovations have included a refurbished kitchen with coffee bar, main floor bath which has dual sinks, and a refreshed main floor family room. The kitchen and bath have been modernized with quartz counter-tops, as well. Some additional interior highlights include newer blinds, hardwood flooring in living room and bedrooms, and kitchen appliances, as well as the washer and dryer to be included in the sale. The basement offers a 2nd bath, a second family/rec room (42x13), and an additional 622 sq. ft of finished living space. Buyer and buyer's agent to verify all information.
Zillow last checked: 8 hours ago
Listing updated: August 11, 2025 at 12:39pm
Listed by:
Russell F Schuitema 231-740-3016,
Nexes Realty Muskegon,
Lori D Schuitema 231-759-3635,
Nexes Realty Muskegon
Bought with:
Scott Langlois, 6501286454
RE/MAX West
Source: MichRIC,MLS#: 25033697
Facts & features
Interior
Bedrooms & bathrooms
- Bedrooms: 3
- Bathrooms: 2
- Full bathrooms: 2
- Main level bedrooms: 3
Primary bedroom
- Level: Main
- Area: 140
- Dimensions: 14.00 x 10.00
Bedroom 2
- Level: Main
- Area: 120
- Dimensions: 12.00 x 10.00
Bedroom 3
- Level: Main
- Area: 140
- Dimensions: 14.00 x 10.00
Bathroom 1
- Level: Main
- Area: 70
- Dimensions: 10.00 x 7.00
Bathroom 2
- Level: Basement
- Area: 35
- Dimensions: 7.00 x 5.00
Dining area
- Level: Main
- Area: 168
- Dimensions: 14.00 x 12.00
Family room
- Level: Main
- Area: 280
- Dimensions: 20.00 x 14.00
Kitchen
- Level: Main
- Area: 230
- Dimensions: 23.00 x 10.00
Laundry
- Level: Basement
Living room
- Level: Main
- Area: 260
- Dimensions: 20.00 x 13.00
Recreation
- Level: Basement
- Area: 546
- Dimensions: 42.00 x 13.00
Heating
- Forced Air
Cooling
- Central Air
Appliances
- Included: Dishwasher, Dryer, Microwave, Range, Refrigerator, Washer
- Laundry: In Basement
Features
- Eat-in Kitchen, Pantry
- Flooring: Laminate, Wood
- Windows: Screens, Replacement
- Basement: Full
- Has fireplace: No
Interior area
- Total structure area: 1,660
- Total interior livable area: 2,282 sqft
- Finished area below ground: 622
Property
Parking
- Total spaces: 2
- Parking features: Attached, Garage Door Opener
- Garage spaces: 2
Features
- Stories: 1
Lot
- Size: 9,147 sqft
- Dimensions: 80 x 112
- Features: Sidewalk, Shrubs/Hedges
Details
- Parcel number: 6125543000072600
- Zoning description: SFR
Construction
Type & style
- Home type: SingleFamily
- Architectural style: Ranch
- Property subtype: Single Family Residence
Materials
- Wood Siding
- Roof: Composition
Condition
- New construction: No
- Year built: 1961
Utilities & green energy
- Sewer: Public Sewer
- Water: Public
- Utilities for property: Phone Available, Natural Gas Available, Electricity Available, Cable Available
Community & neighborhood
Location
- Region: Muskegon
Other
Other facts
- Listing terms: Cash,FHA,VA Loan,Conventional
- Road surface type: Paved
Price history
| Date | Event | Price |
|---|---|---|
| 8/11/2025 | Sold | $320,000+6.7%$140/sqft |
Source: | ||
| 7/14/2025 | Pending sale | $299,900$131/sqft |
Source: | ||
| 7/10/2025 | Listed for sale | $299,900+41.5%$131/sqft |
Source: | ||
| 6/11/2023 | Listing removed | -- |
Source: | ||
| 6/21/2021 | Sold | $212,000+11.6%$93/sqft |
Source: Public Record Report a problem | ||
Public tax history
| Year | Property taxes | Tax assessment |
|---|---|---|
| 2025 | $4,311 +4.6% | $119,300 +11.4% |
| 2024 | $4,122 +4.8% | $107,100 +11.6% |
| 2023 | $3,932 | $96,000 +14% |
Find assessor info on the county website
Neighborhood: 49441
Nearby schools
GreatSchools rating
- 4/10Campbell Elementary SchoolGrades: PK-5Distance: 0.3 mi
- 5/10Mona Shores Middle SchoolGrades: 6-8Distance: 0.5 mi
- 10/10Mona Shores High SchoolGrades: 9-12Distance: 1.1 mi

Get pre-qualified for a loan
At Zillow Home Loans, we can pre-qualify you in as little as 5 minutes with no impact to your credit score.An equal housing lender. NMLS #10287.
Sell for more on Zillow
Get a free Zillow Showcase℠ listing and you could sell for .
$327,500
2% more+ $6,550
With Zillow Showcase(estimated)
$334,050