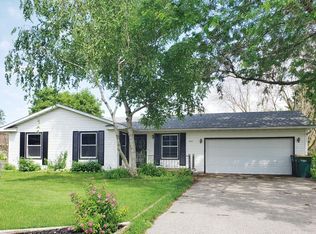Closed
$260,000
1434 Endl Boulevard, Fort Atkinson, WI 53538
3beds
1,288sqft
Single Family Residence
Built in 1977
0.28 Acres Lot
$321,300 Zestimate®
$202/sqft
$2,052 Estimated rent
Home value
$321,300
$305,000 - $341,000
$2,052/mo
Zestimate® history
Loading...
Owner options
Explore your selling options
What's special
Savvy Buyers will recognize what a great opportunity this home offers with potential for customization and value appreciation! With three generously sized bedrooms, two full bathrooms and a sizable, two bay garage, a little TLC could deliver equity in no time! The huge basement has two egress windows, allowing for the creation of two more bedrooms and ample recreation space, and is already plumbed for an additional bathroom. Seller updates include new bedroom flooring, upgraded appliances, and new stairs to basement. New kitchen flooring and bathroom exhaust fans purchased and ready for new owner to install. The sunny, level backyard accessible from the deck is a fantastic feature for outdoor activities! With so much potential and value at a competitive price point, it's a must see!
Zillow last checked: 8 hours ago
Listing updated: July 16, 2024 at 09:13am
Listed by:
Nettie Toeller 920-397-2023,
Fort Real Estate Company LLC
Bought with:
Vickie Sherman
Source: WIREX MLS,MLS#: 1977013 Originating MLS: South Central Wisconsin MLS
Originating MLS: South Central Wisconsin MLS
Facts & features
Interior
Bedrooms & bathrooms
- Bedrooms: 3
- Bathrooms: 2
- Full bathrooms: 2
- Main level bedrooms: 3
Primary bedroom
- Level: Main
- Area: 154
- Dimensions: 14 x 11
Bedroom 2
- Level: Main
- Area: 165
- Dimensions: 15 x 11
Bedroom 3
- Level: Main
- Area: 132
- Dimensions: 12 x 11
Bathroom
- Features: Stubbed For Bathroom on Lower, Master Bedroom Bath: Full, Master Bedroom Bath, Master Bedroom Bath: Walk-In Shower
Dining room
- Level: Main
- Area: 99
- Dimensions: 11 x 9
Kitchen
- Level: Main
- Area: 100
- Dimensions: 10 x 10
Living room
- Level: Main
- Area: 240
- Dimensions: 20 x 12
Heating
- Natural Gas, Forced Air
Cooling
- Central Air
Appliances
- Included: Range/Oven, Refrigerator, Dishwasher, Microwave, Washer, Dryer, Water Softener Rented
Features
- High Speed Internet, Pantry
- Flooring: Wood or Sim.Wood Floors
- Basement: Full,Exposed,Full Size Windows,Concrete
Interior area
- Total structure area: 1,288
- Total interior livable area: 1,288 sqft
- Finished area above ground: 1,288
- Finished area below ground: 0
Property
Parking
- Total spaces: 2
- Parking features: 2 Car, Attached, Garage Door Opener
- Attached garage spaces: 2
Features
- Levels: One
- Stories: 1
- Patio & porch: Deck
- Has spa: Yes
- Spa features: Private
Lot
- Size: 0.28 Acres
- Features: Sidewalks
Details
- Parcel number: 22605140942029
- Zoning: RES
- Special conditions: Arms Length
Construction
Type & style
- Home type: SingleFamily
- Architectural style: Ranch
- Property subtype: Single Family Residence
Materials
- Aluminum/Steel, Stucco, Other
Condition
- 21+ Years
- New construction: No
- Year built: 1977
Utilities & green energy
- Sewer: Public Sewer
- Water: Public
- Utilities for property: Cable Available
Community & neighborhood
Location
- Region: Fort Atkinson
- Municipality: Fort Atkinson
Price history
| Date | Event | Price |
|---|---|---|
| 7/15/2024 | Sold | $260,000+4%$202/sqft |
Source: | ||
| 5/15/2024 | Contingent | $249,900$194/sqft |
Source: | ||
| 5/13/2024 | Listed for sale | $249,900$194/sqft |
Source: | ||
Public tax history
| Year | Property taxes | Tax assessment |
|---|---|---|
| 2024 | $4,312 +0.9% | $230,900 |
| 2023 | $4,275 -0.9% | $230,900 +49.4% |
| 2022 | $4,314 +12.7% | $154,500 |
Find assessor info on the county website
Neighborhood: 53538
Nearby schools
GreatSchools rating
- 9/10Luther Elementary SchoolGrades: PK-5Distance: 0.8 mi
- 8/10Fort Atkinson Middle SchoolGrades: 6-8Distance: 1.3 mi
- 4/10Fort Atkinson High SchoolGrades: 9-12Distance: 2.5 mi
Schools provided by the listing agent
- Middle: Fort Atkinson
- High: Fort Atkinson
- District: Fort Atkinson
Source: WIREX MLS. This data may not be complete. We recommend contacting the local school district to confirm school assignments for this home.

Get pre-qualified for a loan
At Zillow Home Loans, we can pre-qualify you in as little as 5 minutes with no impact to your credit score.An equal housing lender. NMLS #10287.
Sell for more on Zillow
Get a free Zillow Showcase℠ listing and you could sell for .
$321,300
2% more+ $6,426
With Zillow Showcase(estimated)
$327,726