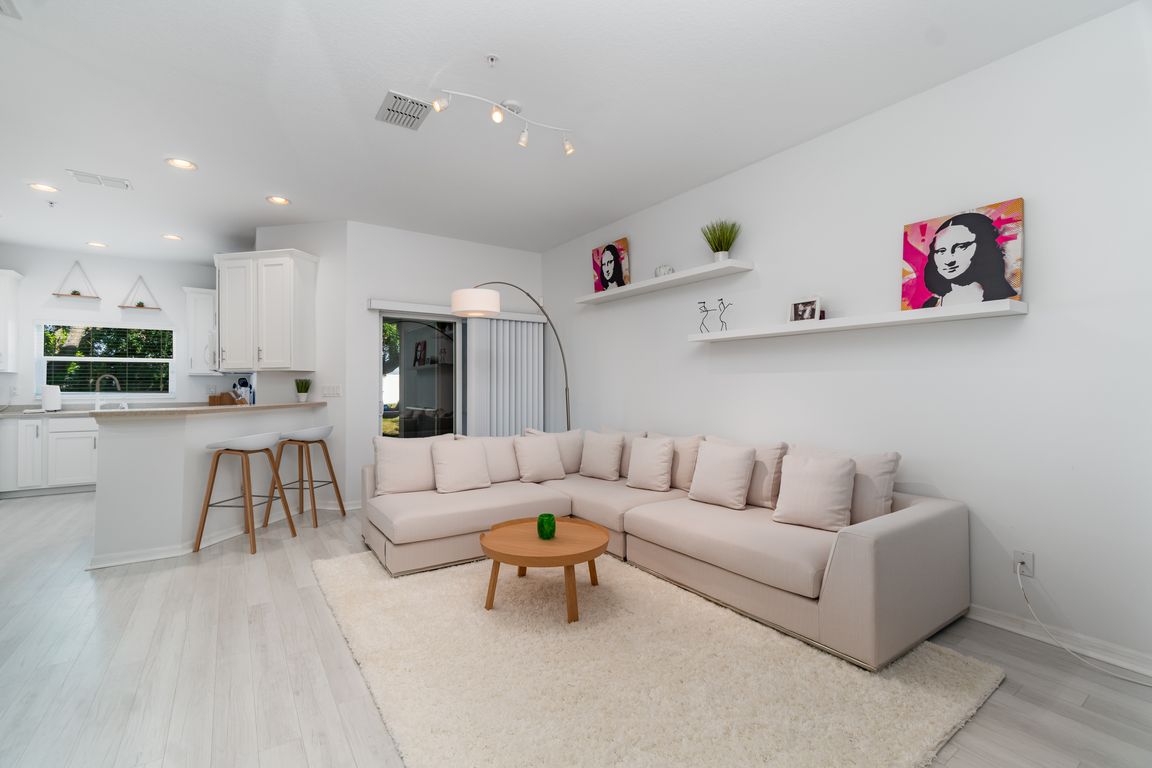
For sale
$315,000
3beds
1,575sqft
1434 Grantham Dr, Sarasota, FL 34234
3beds
1,575sqft
Single family residence
Built in 2008
1,740 sqft
2 Attached garage spaces
$200 price/sqft
$299 monthly HOA fee
What's special
Open layoutNatural lightScreened back patio lanai
Welcome to 1434 Grantham Dr, a spacious 3-bedroom, 2.5-bath townhome designed for comfort and convenience. The open layout fills the home with natural light, while the kitchen flows seamlessly into the dining and living areas, creating the perfect setting for everyday living or entertaining. Upstairs, the bedrooms are generously sized, with ...
- 10 days |
- 1,105 |
- 46 |
Source: Stellar MLS,MLS#: TB8431075 Originating MLS: Orlando Regional
Originating MLS: Orlando Regional
Travel times
Living Room
Kitchen
Primary Bedroom
Zillow last checked: 7 hours ago
Listing updated: October 01, 2025 at 07:01am
Listing Provided by:
Keegan Siegfried 813-670-7226,
LPT REALTY, LLC 877-366-2213,
Zachary Boyle 631-626-4797,
LPT REALTY, LLC
Source: Stellar MLS,MLS#: TB8431075 Originating MLS: Orlando Regional
Originating MLS: Orlando Regional

Facts & features
Interior
Bedrooms & bathrooms
- Bedrooms: 3
- Bathrooms: 3
- Full bathrooms: 2
- 1/2 bathrooms: 1
Primary bedroom
- Features: Walk-In Closet(s)
- Level: Second
- Area: 208 Square Feet
- Dimensions: 13x16
Bedroom 2
- Features: Walk-In Closet(s)
- Level: Second
- Area: 126 Square Feet
- Dimensions: 9x14
Bedroom 3
- Features: Walk-In Closet(s)
- Level: Second
- Area: 99 Square Feet
- Dimensions: 9x11
Primary bathroom
- Features: Dual Sinks, En Suite Bathroom, Tub with Separate Shower Stall
- Level: Second
- Area: 99 Square Feet
- Dimensions: 9x11
Bathroom 2
- Features: Tub With Shower
- Level: Second
- Area: 45 Square Feet
- Dimensions: 9x5
Bathroom 3
- Level: First
- Area: 18 Square Feet
- Dimensions: 3x6
Dining room
- Level: First
- Area: 77 Square Feet
- Dimensions: 7x11
Kitchen
- Features: Breakfast Bar, Pantry
- Level: First
- Area: 108 Square Feet
- Dimensions: 9x12
Laundry
- Level: Second
- Area: 15 Square Feet
- Dimensions: 5x3
Living room
- Level: First
- Area: 198 Square Feet
- Dimensions: 11x18
Heating
- Central
Cooling
- Central Air
Appliances
- Included: Dishwasher, Dryer, Microwave, Range, Refrigerator, Washer
- Laundry: Laundry Room
Features
- PrimaryBedroom Upstairs, Split Bedroom, Walk-In Closet(s)
- Flooring: Ceramic Tile, Laminate, Luxury Vinyl
- Doors: Sliding Doors
- Has fireplace: No
Interior area
- Total structure area: 1,940
- Total interior livable area: 1,575 sqft
Video & virtual tour
Property
Parking
- Total spaces: 2
- Parking features: Garage - Attached
- Attached garage spaces: 2
Features
- Levels: Two
- Stories: 2
- Patio & porch: Patio, Porch
- Exterior features: Lighting, Rain Gutters, Sidewalk
Lot
- Size: 1,740 Square Feet
- Features: City Lot, Landscaped, Sidewalk
Details
- Parcel number: 322305100402130
- Zoning: RMF2
- Special conditions: None
Construction
Type & style
- Home type: SingleFamily
- Property subtype: Single Family Residence
Materials
- Stucco
- Foundation: Slab
- Roof: Shingle
Condition
- New construction: No
- Year built: 2008
Utilities & green energy
- Sewer: Public Sewer
- Water: Public
- Utilities for property: BB/HS Internet Available, Cable Available, Electricity Available, Phone Available, Sewer Available, Water Available
Community & HOA
Community
- Features: Clubhouse, Deed Restrictions, Gated Community - No Guard, Pool
- Subdivision: BRADFORD MANOR TWNHMS
HOA
- Has HOA: Yes
- Services included: Cable TV, Community Pool, Internet
- HOA fee: $299 monthly
- HOA name: Bradford Mannor HOA
- HOA phone: 941-758-9454
- Pet fee: $0 monthly
Location
- Region: Sarasota
Financial & listing details
- Price per square foot: $200/sqft
- Tax assessed value: $240,700
- Annual tax amount: $1,518
- Date on market: 9/26/2025
- Listing terms: Cash,Conventional,FHA,VA Loan
- Ownership: Fee Simple
- Total actual rent: 0
- Electric utility on property: Yes
- Road surface type: Paved