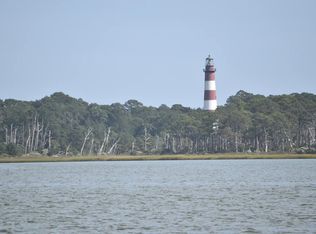This spacious 3 BR 2 Bath home with a split floor plan features graceful arched openings, granite counter tops, ceramic tile floors in the kitchen, and a 2nd floor bonus room. Harwood floors throughout the home, recessed lights in the kitchen, an extended screened in back porch, and a kitchen that boasts many upgrades including stainless steel appliances make this home perfect for the turn key buyer. In a well established community that is close to the newly opened International Drive and features an Owners pool and clubhouse. Square footages are approx.. and not guaranteed. Buyer is responsible for verification.
This property is off market, which means it's not currently listed for sale or rent on Zillow. This may be different from what's available on other websites or public sources.

