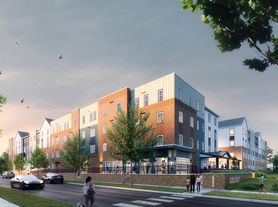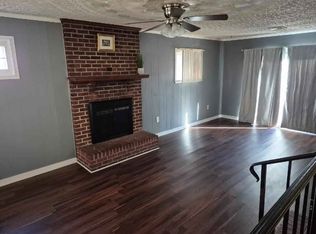3 Bed Room 1 bathroom - recently renovated A single-family house available for rent. It features 3 bedrooms, 1 bathroom, this house offers hardwood floors, a recently upgraded kitchen with modern appliances, and central heating and air conditioning. It's located in the peaceful Bellemeade neighborhood, with convenient access to downtown Richmond.Renter is responsible for electric, water and lawn care. No smoking allowed, no pets allowed. 1 year lease term. Street parking. For more properties like this visit Affordable Housing.
House for rent
$1,800/mo
1434 Minefee St, Richmond, VA 23224
3beds
882sqft
Price may not include required fees and charges.
Single family residence
Available now
No pets
Ceiling fan
In unit laundry
None parking
What's special
Street parkingHardwood floors
- 7 days |
- -- |
- -- |
Zillow last checked: 9 hours ago
Listing updated: November 29, 2025 at 08:03pm
Travel times
Looking to buy when your lease ends?
Consider a first-time homebuyer savings account designed to grow your down payment with up to a 6% match & a competitive APY.
Facts & features
Interior
Bedrooms & bathrooms
- Bedrooms: 3
- Bathrooms: 1
- Full bathrooms: 1
Cooling
- Ceiling Fan
Appliances
- Included: Disposal, Dryer, Microwave, Refrigerator, Washer
- Laundry: In Unit
Features
- Ceiling Fan(s)
Interior area
- Total interior livable area: 882 sqft
Property
Parking
- Parking features: Contact manager
- Details: Contact manager
Features
- Exterior features: Electricity not included in rent, Lawn, Water not included in rent
Details
- Parcel number: S0071284001
Construction
Type & style
- Home type: SingleFamily
- Property subtype: Single Family Residence
Condition
- Year built: 1950
Community & HOA
Location
- Region: Richmond
Financial & listing details
- Lease term: Contact For Details
Price history
| Date | Event | Price |
|---|---|---|
| 11/29/2025 | Listed for rent | $1,800$2/sqft |
Source: Zillow Rentals | ||
| 11/23/2024 | Listing removed | $1,800$2/sqft |
Source: Zillow Rentals | ||
| 10/7/2024 | Listed for rent | $1,800$2/sqft |
Source: Zillow Rentals | ||
| 10/6/2024 | Listing removed | $1,800$2/sqft |
Source: Zillow Rentals | ||
| 9/17/2024 | Listed for rent | $1,800+29%$2/sqft |
Source: Zillow Rentals | ||

