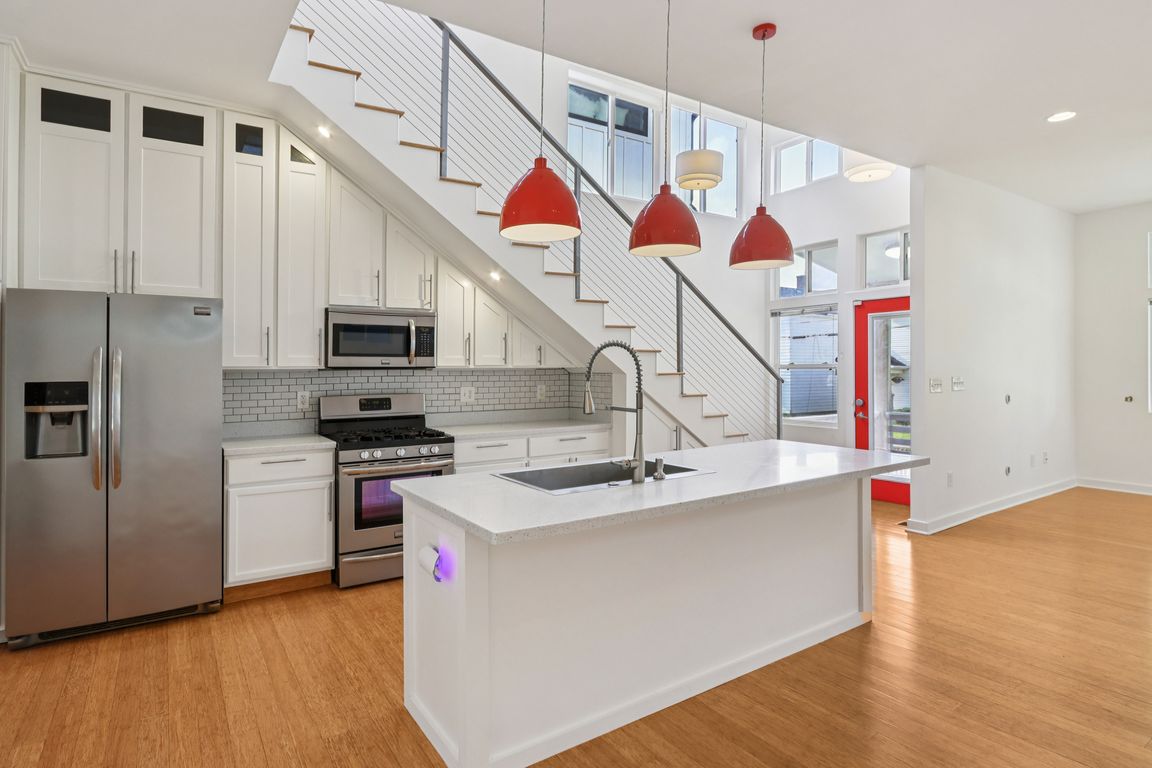Open: Sun 12pm-2pm

ActivePrice cut: $16K (10/23)
$434,000
3beds
2,910sqft
1434 Orange St, Indianapolis, IN 46203
3beds
2,910sqft
Residential, single family residence
Built in 1910
3,484 sqft
2 Garage spaces
$149 price/sqft
What's special
Fenced-in yardLarge deckDining areaModern kitchenCovered front porchGenerous closet spacePrivate bathroom
Welcome to the heart of Fountain Square, just blocks from restaurants, nightlife, shopping, and so much more! This modern home, new from the ground up in 2016, boasts an open floor plan. The main level features a bedroom with its own private full bath. The modern kitchen seamlessly opens to the ...
- 100 days |
- 582 |
- 39 |
Source: MIBOR as distributed by MLS GRID,MLS#: 22049728
Travel times
Kitchen
Living Room
Dining Room
Zillow last checked: 7 hours ago
Listing updated: 15 hours ago
Listing Provided by:
Will Lonnemann 317-294-2667,
F.C. Tucker Company
Source: MIBOR as distributed by MLS GRID,MLS#: 22049728
Facts & features
Interior
Bedrooms & bathrooms
- Bedrooms: 3
- Bathrooms: 4
- Full bathrooms: 3
- 1/2 bathrooms: 1
- Main level bathrooms: 2
- Main level bedrooms: 1
Primary bedroom
- Level: Upper
- Area: 195 Square Feet
- Dimensions: 15x13
Bedroom 2
- Level: Upper
- Area: 168 Square Feet
- Dimensions: 14x12
Bedroom 3
- Level: Main
- Area: 121 Square Feet
- Dimensions: 11x11
Dining room
- Level: Main
- Area: 156 Square Feet
- Dimensions: 13x12
Great room
- Level: Main
- Area: 180 Square Feet
- Dimensions: 15x12
Kitchen
- Level: Main
- Area: 120 Square Feet
- Dimensions: 12x10
Laundry
- Level: Upper
- Area: 30 Square Feet
- Dimensions: 06x05
Loft
- Level: Upper
- Area: 90 Square Feet
- Dimensions: 10x09
Heating
- Forced Air, Natural Gas
Cooling
- Central Air
Appliances
- Included: Dishwasher, Disposal, MicroHood, Gas Oven, Refrigerator, Gas Water Heater
- Laundry: Upper Level
Features
- Walk-In Closet(s), Hardwood Floors, Breakfast Bar, Ceiling Fan(s), Entrance Foyer, Kitchen Island, Pantry
- Flooring: Hardwood
- Basement: Unfinished
Interior area
- Total structure area: 2,910
- Total interior livable area: 2,910 sqft
- Finished area below ground: 0
Property
Parking
- Total spaces: 2
- Parking features: Detached
- Garage spaces: 2
- Details: Garage Parking Other(Service Door)
Features
- Levels: Two
- Stories: 2
- Patio & porch: Deck, Covered
- Fencing: Fenced,Fence Complete,Privacy
Lot
- Size: 3,484.8 Square Feet
- Features: Mature Trees, Trees-Small (Under 20 Ft)
Details
- Parcel number: 491018189003000101
- Horse amenities: None
Construction
Type & style
- Home type: SingleFamily
- Architectural style: Contemporary
- Property subtype: Residential, Single Family Residence
Materials
- Aluminum Siding, Cedar
- Foundation: Block
Condition
- New construction: No
- Year built: 1910
Utilities & green energy
- Water: Public
Community & HOA
Community
- Subdivision: Zimmer & Fergers
HOA
- Has HOA: No
Location
- Region: Indianapolis
Financial & listing details
- Price per square foot: $149/sqft
- Tax assessed value: $420,700
- Annual tax amount: $5,076
- Date on market: 7/15/2025