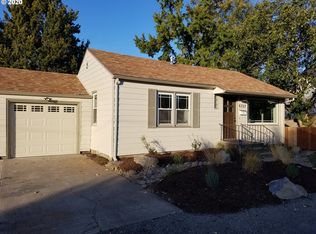This charming one level home is move in ready and full of natural light. Spacious rooms create an inviting floor plan. Well maintained, with laminate flooring and fresh paint inside. Storage abounds with shed and laundry room, which doubles as a mud room. The corner lot features native plants, fruit, roses & raised beds. Private back patio with fenced yard invites relaxing. Mt Tabor Park and Montavilla shops & restaurants are nearby. On a bike boulevard with quick car access to I-84 and I-205. [Home Energy Score = 5. HES Report at https://rpt.greenbuildingregistry.com/hes/OR10186708]
This property is off market, which means it's not currently listed for sale or rent on Zillow. This may be different from what's available on other websites or public sources.
