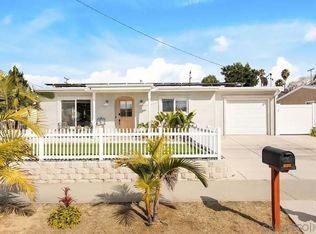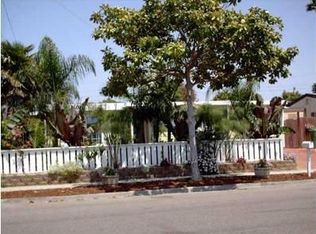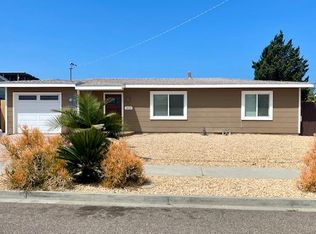Sold for $830,000
Listing Provided by:
Roxanne Wade DRE #00815655 9516775018,
On Line Realty
Bought with: Allison James Estates & Homes
$830,000
1434 Santa Rosa St, Oceanside, CA 92058
3beds
899sqft
Single Family Residence
Built in 1954
6,000 Square Feet Lot
$882,900 Zestimate®
$923/sqft
$3,629 Estimated rent
Home value
$882,900
$839,000 - $927,000
$3,629/mo
Zestimate® history
Loading...
Owner options
Explore your selling options
What's special
Wow! This is a Coastal Paradise, a huge terraced backyard for family entertainment and barbecues! Looking for a "Beach" neighborhood? It is located in a very popular neighborhood of Capistrano Park, near Oceanside Harbor and Camp Pendleton with convenient access to I-5 . This home is approx 1 mile to the beach. The home is walking distance to the highly rated North Terrace K-8 School and Capistrano Park. This home was remodeled to provide a 2nd bathroom (original plan had only 1 bathroom). "Open Concept" Floor Plan with newer white vinyl dual pane windows and skylight provide excellent natural light, lovely tile flooring with distressed wood plank look, central A/C and heat with smart thermostat provide complete comfort and are a rare find! Many of the attractive improvements include: Gorgeous distressed wood front door, kitchen open to the living room, skylight in kitchen, recessed lighting, crown molding, stainless steel appliances, kitchen island w/seating, built-in wood nook for casual family meals, newer dark wood cabinets with contrasting beautiful white quartz counter tops and subway tile backsplash. The garage was separated by drywall & door to provide a laundry room with cabinets and built-in desk area, very nice use of space, next to kitchen. This is an excellent family beach home for family and friends to gather and enjoy the beach life near the Oceanside Harbor!
Zillow last checked: 8 hours ago
Listing updated: March 08, 2024 at 08:49pm
Listing Provided by:
Roxanne Wade DRE #00815655 9516775018,
On Line Realty
Bought with:
Adam Barret, DRE #02093804
Allison James Estates & Homes
Source: CRMLS,MLS#: SW24025443 Originating MLS: California Regional MLS
Originating MLS: California Regional MLS
Facts & features
Interior
Bedrooms & bathrooms
- Bedrooms: 3
- Bathrooms: 2
- Full bathrooms: 2
- Main level bathrooms: 3
- Main level bedrooms: 3
Primary bedroom
- Features: Main Level Primary
Bedroom
- Features: All Bedrooms Down
Bedroom
- Features: Bedroom on Main Level
Bathroom
- Features: Remodeled, Tub Shower
Kitchen
- Features: Kitchen Island, Kitchen/Family Room Combo, Quartz Counters, Updated Kitchen
Heating
- Heat Pump
Cooling
- Central Air, Heat Pump
Appliances
- Included: Dishwasher, Gas Range, Microwave, Range Hood
- Laundry: Inside, Stacked
Features
- Beamed Ceilings, Eat-in Kitchen, Open Floorplan, Quartz Counters, Recessed Lighting, All Bedrooms Down, Bedroom on Main Level, Main Level Primary
- Flooring: Carpet, Tile
- Doors: Sliding Doors
- Windows: Blinds
- Has fireplace: No
- Fireplace features: None
- Common walls with other units/homes: No Common Walls
Interior area
- Total interior livable area: 899 sqft
Property
Parking
- Total spaces: 1
- Parking features: Door-Single, Driveway, Driveway Up Slope From Street, Garage Faces Front, Garage
- Attached garage spaces: 1
Accessibility
- Accessibility features: None
Features
- Levels: One
- Stories: 1
- Entry location: ground level w/steps
- Patio & porch: Open, Patio
- Pool features: None
- Spa features: None
- Fencing: Wood
- Has view: Yes
- View description: Neighborhood
Lot
- Size: 6,000 sqft
- Features: Back Yard, Gentle Sloping, Near Park, Rectangular Lot, Street Level, Yard
Details
- Additional structures: Shed(s)
- Parcel number: 1440921200
- Zoning: R1
- Special conditions: Standard
Construction
Type & style
- Home type: SingleFamily
- Architectural style: Bungalow
- Property subtype: Single Family Residence
Materials
- Drywall, Stucco
- Foundation: Concrete Perimeter
- Roof: Composition
Condition
- Repairs Cosmetic,Updated/Remodeled
- New construction: No
- Year built: 1954
Utilities & green energy
- Sewer: Public Sewer
- Water: Public
- Utilities for property: Electricity Connected, Natural Gas Connected, Sewer Connected, Water Connected
Community & neighborhood
Security
- Security features: Smoke Detector(s)
Community
- Community features: Storm Drain(s), Park
Location
- Region: Oceanside
Other
Other facts
- Listing terms: Cash to Existing Loan,Cash to New Loan
- Road surface type: Paved
Price history
| Date | Event | Price |
|---|---|---|
| 3/8/2024 | Sold | $830,000-2.4%$923/sqft |
Source: | ||
| 3/7/2024 | Pending sale | $850,000$945/sqft |
Source: | ||
| 2/19/2024 | Contingent | $850,000$945/sqft |
Source: | ||
| 2/7/2024 | Listed for sale | $850,000+117.9%$945/sqft |
Source: | ||
| 10/5/2015 | Sold | $390,000-4.9%$434/sqft |
Source: Public Record Report a problem | ||
Public tax history
| Year | Property taxes | Tax assessment |
|---|---|---|
| 2025 | $9,513 +78.3% | $846,599 +79.1% |
| 2024 | $5,337 +3.2% | $472,702 +2% |
| 2023 | $5,172 +1.5% | $463,434 +2% |
Find assessor info on the county website
Neighborhood: Eastside Capistrano
Nearby schools
GreatSchools rating
- 6/10North Terrace Elementary SchoolGrades: K-8Distance: 0.4 mi
- 5/10Oceanside High SchoolGrades: 9-12Distance: 1.5 mi
- 4/10Jefferson Middle SchoolGrades: 6-8Distance: 0.8 mi
Get a cash offer in 3 minutes
Find out how much your home could sell for in as little as 3 minutes with a no-obligation cash offer.
Estimated market value$882,900
Get a cash offer in 3 minutes
Find out how much your home could sell for in as little as 3 minutes with a no-obligation cash offer.
Estimated market value
$882,900


