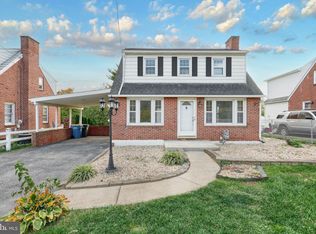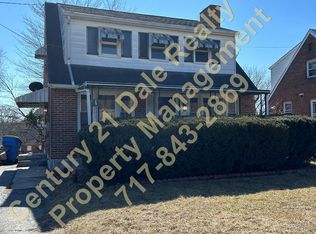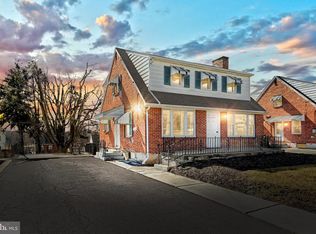Kitchen: 11.4 x 13.7 This kitchen boasts porcelain tile floor, a brand new double bowl sink with a brushed nickel swan faucet & a brushed nickel hand wand, a brand new Marble like Formica counter top with a beveled edge, brand new raised panel cabinets, a tiled back splash, a black Maytag dishwasher, a black smooth top GE stove, a brand new ceiling mounted surface light fixture, 2 double hung windows with storm windows & screens, a deep linen closet & an access to the full walk out basement.Living Room: 11.3 x 21.8 This living room is large & has a large picture window, a brick surrounded wood burning fireplace with a wooden mantel, 3 double hung windows with storm windows & screens. The solid wood raised panel front door with a storm window & a dead bolt lead to the front concrete stoop with metal railings.Dining Room: 10.4 x 13 The dining room has built-in cabinets, glass cabinet front, a large picture window, a brand new laminate hardwood floor, a ceiling light & fan, a glass & raised panel door to the side with a storm door.Full Bath: 6.3 x 8.8 This brand new full bath features brand new tile like vinyl floors, a large white fiberglass shower with a folding stainless steel seat, a linen closet, a porcelain sink with a raised panel vanity, a tri-folding mirror, with 4 Hollywood lights above & a double hung window with a storm window & screen. This room has been completely repainted & newly wallpapered with a tiled pattern paper.Bedroom 1: 9.10 x 16.4 This front bedroom has brand new pile carpet, brand new wall paint, brand new surface mounted metal & glass light fixture & 2 double hung windows with a storm windows & screens & a large closet.Bedroom 2: 11.9 x 13.1 This front bedroom has brand new pile carpet, brand new wall paint, brand new surface mounted brushed nickel & glass light fixture & 2 double hung windows with a storm windows & screens & a large deep walk in closet with an attic access panel.Bedroom 3: 11.1 x 7.5 This bedroom has brand new pile carpet, brand new wall paint, brand new surface mounted brushed nickel & glass light fixture & a gable double hung window with a storm window & screen & a large deep closet.Full Basement: 26 x 26 This full basement has a brand new gas forced hot air furnace, a 40 gallon gas water heater, an entire wall of built-in shelves, a single door to the rear yard, a Frigidaire Washer & a Whirlpool gas dryer & an additional electric & gas dryer. This basement has a concreted basement floor, 4 ceiling light fixtures & 4 casement windows.
This property is off market, which means it's not currently listed for sale or rent on Zillow. This may be different from what's available on other websites or public sources.


