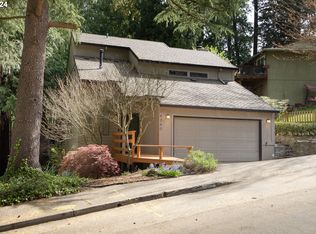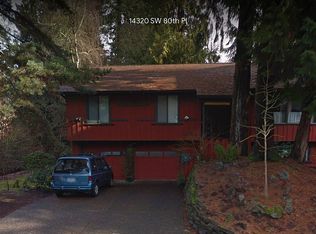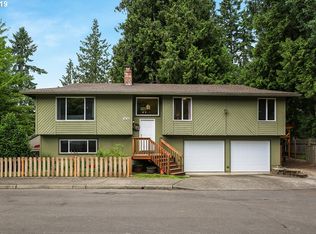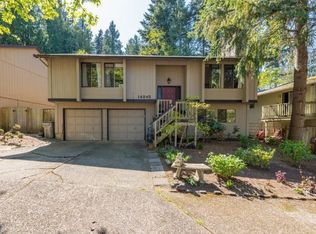A great opportunity to own a well maintained 1980's contemporary 3 level home on a desirable green belt, centrally located in Tigard. New owners will enjoy a beautiful deck overlooking a parklike backyard, perfect for relaxing or entertaining friends. A sliding glass door opens on to the deck from the family room. The kitchen has a lot of natural light with a separate dining area. The home has a newer gas furnace and hot water heater.
This property is off market, which means it's not currently listed for sale or rent on Zillow. This may be different from what's available on other websites or public sources.



