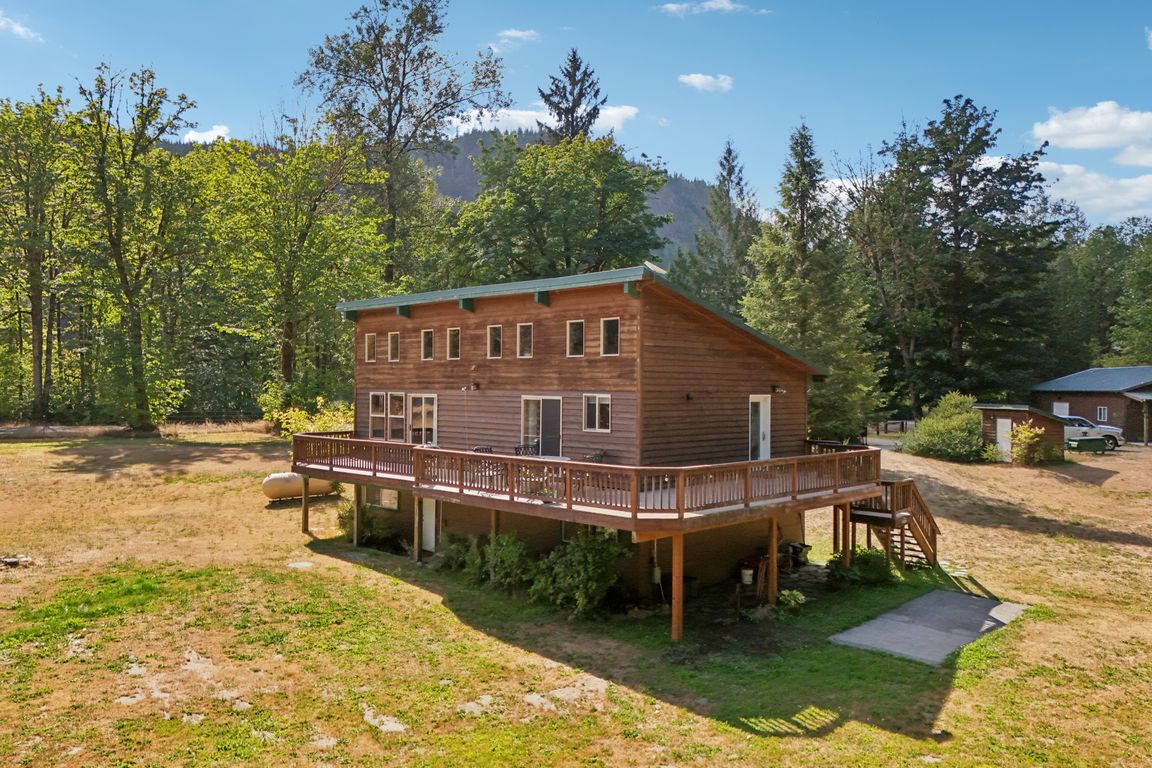
ActivePrice increase: $650K (10/14)
$700,000
4beds
1,920sqft
14341 State Route 530, Concrete, WA 98237
4beds
1,920sqft
Single family residence
Built in 1999
5 Acres
4 Garage spaces
$365 price/sqft
What's special
Riverfront propertyComplete rv hookupsBreathtaking mountain viewsEfficient mini-splitsFour bedroomsUnmatched serenity
Pristine 5.49-acre riverfront property featuring breathtaking mountain views and unmatched serenity. Well-maintained home offers high-speed Star link internet, efficient mini-splits for year-round comfort and pellet stove, and a spacious, mostly clear and level acreage ready for your vision. 2 septic systems, house has Four bedrooms, two-3/4 baths, 1,500 sq. ft. fully ...
- 105 days |
- 923 |
- 46 |
Source: NWMLS,MLS#: 2410190
Travel times
Living Room
Kitchen
Primary Bedroom
Zillow last checked: 8 hours ago
Listing updated: November 14, 2025 at 07:31pm
Listed by:
Jason Goold,
ReLuTy Corp,
Kenna Puppe,
ReLuTy Corp
Source: NWMLS,MLS#: 2410190
Facts & features
Interior
Bedrooms & bathrooms
- Bedrooms: 4
- Bathrooms: 2
- 3/4 bathrooms: 2
- Main level bathrooms: 2
- Main level bedrooms: 2
Primary bedroom
- Level: Main
Bedroom
- Level: Main
Bedroom
- Level: Lower
Bedroom
- Level: Lower
Bathroom three quarter
- Level: Main
Bathroom three quarter
- Level: Main
Entry hall
- Level: Main
Family room
- Level: Lower
Kitchen with eating space
- Level: Main
Living room
- Level: Main
Utility room
- Level: Main
Heating
- Fireplace, Ductless, Wall Unit(s), Electric, Pellet, Propane
Cooling
- Ductless
Appliances
- Included: Dishwasher(s), Dryer(s), Microwave(s), Refrigerator(s), Stove(s)/Range(s), Washer(s), Water Heater: electric tank, Water Heater Location: stairwell
Features
- Ceiling Fan(s)
- Flooring: Ceramic Tile, Hardwood, Vinyl Plank, Carpet
- Basement: Daylight,Finished
- Number of fireplaces: 1
- Fireplace features: Pellet Stove, Main Level: 1, Fireplace
Interior area
- Total structure area: 1,920
- Total interior livable area: 1,920 sqft
Property
Parking
- Total spaces: 4
- Parking features: Driveway, Detached Garage, RV Parking
- Garage spaces: 4
Features
- Levels: Two
- Stories: 2
- Entry location: Main
- Patio & porch: Ceiling Fan(s), Fireplace, Water Heater, Wired for Generator
- Has view: Yes
- View description: Mountain(s), River, Territorial
- Has water view: Yes
- Water view: River
- Waterfront features: Low Bank, Medium Bank, No Bank, River
- Frontage length: Waterfront Ft: 119
Lot
- Size: 5 Acres
- Features: Open Lot, Secluded, Deck, Fenced-Partially, High Speed Internet, Outbuildings, Patio, RV Parking, Shop
- Topography: Equestrian
- Residential vegetation: Brush, Garden Space, Pasture
Details
- Parcel number: P30940
- Zoning description: Jurisdiction: County
- Special conditions: Standard
- Other equipment: Wired for Generator
Construction
Type & style
- Home type: SingleFamily
- Architectural style: Craftsman
- Property subtype: Single Family Residence
Materials
- Wood Siding, Wood Products
- Foundation: Poured Concrete
- Roof: Metal
Condition
- Very Good
- Year built: 1999
- Major remodel year: 1999
Utilities & green energy
- Electric: Company: PSE
- Sewer: Septic Tank, Company: Septic
- Water: Private, Company: Private Well
- Utilities for property: Satellite, Starlink
Community & HOA
Community
- Subdivision: Sauk
Location
- Region: Concrete
Financial & listing details
- Price per square foot: $365/sqft
- Tax assessed value: $680,600
- Annual tax amount: $6,826
- Date on market: 8/6/2025
- Cumulative days on market: 106 days
- Listing terms: Cash Out,Conventional,FHA,USDA Loan,VA Loan
- Inclusions: Dishwasher(s), Dryer(s), Microwave(s), Refrigerator(s), Stove(s)/Range(s), Washer(s)
- Total actual rent: 7245