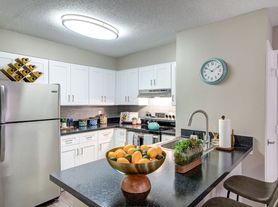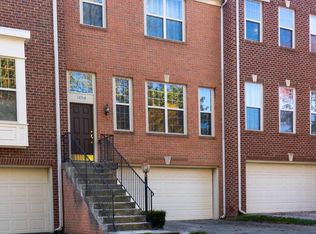Spacious light filled single family home with 2 car garage now available with numerous recent improvements-all offered at a very reasonable price! This inviting 2 car garage single-family home in Sully Station has just been refreshed with new interior paint, new LVP flooring in the kitchen and breakfast nook, an updated powder room, power-washed siding, cleaned gutters, refreshed landscaping, and a refinished garage floor. Both main and upper level feature hardwood floors throughout, complementing the formal living and dining room and the bright family room with vaulted ceiling and skylights. The family room opens to a large deck overlooking mature trees. The kitchen includes granite countertops, stainless steel appliances, a cozy breakfast nook, and a large two-door pantry. Upstairs are four comfortable bedrooms with excellent closet space, including a primary suite with dual closets and a private bath with separate tub and shower, plus a large second bedroom with a sitting area. The basement offers a huge storage space for added convenience. All in an excellent location, just minutes to Sully Station Shopping Center, retaurants, parks and Routes 66 & 28.
House for rent
$3,850/mo
14342 Brookmere Dr, Centreville, VA 20120
4beds
2,484sqft
Price may not include required fees and charges.
Singlefamily
Available now
No pets
Central air, electric
In unit laundry
2 Attached garage spaces parking
Natural gas, forced air
What's special
Power-washed sidingNew interior paintRefreshed landscapingRefinished garage floorUpdated powder roomLarge two-door pantryKitchen includes granite countertops
- 13 days |
- -- |
- -- |
Zillow last checked: 8 hours ago
Listing updated: December 01, 2025 at 08:55pm
Travel times
Looking to buy when your lease ends?
Consider a first-time homebuyer savings account designed to grow your down payment with up to a 6% match & a competitive APY.
Facts & features
Interior
Bedrooms & bathrooms
- Bedrooms: 4
- Bathrooms: 3
- Full bathrooms: 2
- 1/2 bathrooms: 1
Rooms
- Room types: Dining Room, Family Room
Heating
- Natural Gas, Forced Air
Cooling
- Central Air, Electric
Appliances
- Included: Dishwasher, Disposal, Dryer, Range, Refrigerator, Washer
- Laundry: In Unit, Main Level
Features
- Chair Railings, Eat-in Kitchen, Exhaust Fan, Family Room Off Kitchen, Formal/Separate Dining Room, Kitchen - Table Space, Open Floorplan, Primary Bath(s), Walk-In Closet(s)
- Flooring: Hardwood
- Has basement: Yes
Interior area
- Total interior livable area: 2,484 sqft
Property
Parking
- Total spaces: 2
- Parking features: Attached, Covered
- Has attached garage: Yes
- Details: Contact manager
Features
- Exterior features: Contact manager
- Has private pool: Yes
Details
- Parcel number: 0443050809
Construction
Type & style
- Home type: SingleFamily
- Architectural style: Colonial
- Property subtype: SingleFamily
Condition
- Year built: 1988
Utilities & green energy
- Utilities for property: Garbage
Community & HOA
HOA
- Amenities included: Basketball Court, Pool
Location
- Region: Centreville
Financial & listing details
- Lease term: Contact For Details
Price history
| Date | Event | Price |
|---|---|---|
| 11/23/2025 | Listed for rent | $3,850$2/sqft |
Source: Bright MLS #VAFX2279478 | ||
| 10/27/2025 | Listing removed | $3,850$2/sqft |
Source: Bright MLS #VAFX2275266 | ||
| 10/17/2025 | Price change | $3,850-1.2%$2/sqft |
Source: Bright MLS #VAFX2275266 | ||
| 10/6/2025 | Listed for rent | $3,895+36.7%$2/sqft |
Source: Bright MLS #VAFX2273306 | ||
| 9/12/2020 | Listing removed | $2,850$1/sqft |
Source: Long & Foster Real Estate, Inc. #VAFX1151594 | ||

