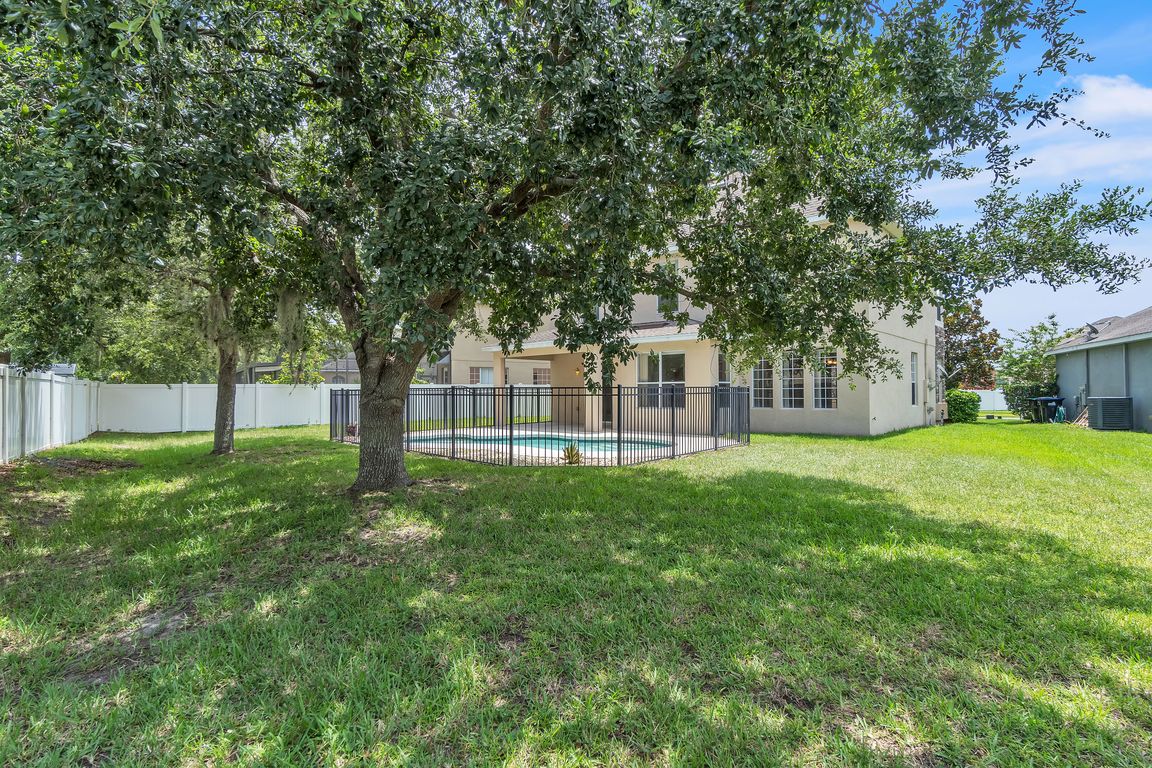
For salePrice cut: $10K (10/20)
$549,900
4beds
2,951sqft
14342 Fieldstone Lake Way, Orlando, FL 32824
4beds
2,951sqft
Single family residence
Built in 2007
8,922 sqft
2 Attached garage spaces
$186 price/sqft
$100 monthly HOA fee
What's special
Pool homeHuge loft areaSpacious bedroomsSecond living spaceFreshly painted interiorsCozy breakfast nookSparkling pool
WALK RIGHT IN AND CALL IT HOME! Welcome to this stunning 4-bedroom, 2.5-bath POOL home located in the desirable gated community of Fieldstone Estates. Originally built by Toll Brothers Homes, this spacious residence offers the perfect blend of comfort, style, and functionality—ready for its new owner! Step inside to find freshly ...
- 142 days |
- 1,782 |
- 138 |
Likely to sell faster than
Source: Stellar MLS,MLS#: O6322684 Originating MLS: Orlando Regional
Originating MLS: Orlando Regional
Travel times
Kitchen
Family Room
Primary Bedroom
Zillow last checked: 8 hours ago
Listing updated: November 10, 2025 at 07:37am
Listing Provided by:
Lindsay Kaye Voss 407-456-0777,
VOSS REALTY INC 407-456-0777
Source: Stellar MLS,MLS#: O6322684 Originating MLS: Orlando Regional
Originating MLS: Orlando Regional

Facts & features
Interior
Bedrooms & bathrooms
- Bedrooms: 4
- Bathrooms: 3
- Full bathrooms: 2
- 1/2 bathrooms: 1
Rooms
- Room types: Bonus Room, Breakfast Room Separate, Den/Library/Office, Family Room, Dining Room, Living Room, Great Room, Loft
Primary bedroom
- Features: Walk-In Closet(s)
- Level: Second
- Area: 320 Square Feet
- Dimensions: 16x20
Bedroom 2
- Features: Built-in Closet
- Level: Second
- Area: 180 Square Feet
- Dimensions: 12x15
Bedroom 3
- Features: Built-in Closet
- Level: Second
- Area: 165 Square Feet
- Dimensions: 11x15
Bedroom 4
- Features: Built-in Closet
- Level: Second
- Area: 165 Square Feet
- Dimensions: 11x15
Dinette
- Level: First
- Area: 90 Square Feet
- Dimensions: 10x9
Dining room
- Features: No Closet
- Level: First
- Area: 156 Square Feet
- Dimensions: 12x13
Family room
- Features: No Closet
- Level: First
- Area: 209 Square Feet
- Dimensions: 11x19
Kitchen
- Level: First
- Area: 100 Square Feet
- Dimensions: 10x10
Living room
- Features: No Closet
- Level: First
- Area: 300 Square Feet
- Dimensions: 15x20
Loft
- Level: Second
- Area: 414 Square Feet
- Dimensions: 18x23
Heating
- Central
Cooling
- Central Air
Appliances
- Included: Dishwasher, Microwave, Range, Refrigerator
- Laundry: Inside, Laundry Room
Features
- High Ceilings, Kitchen/Family Room Combo, Open Floorplan, PrimaryBedroom Upstairs, Solid Surface Counters, Solid Wood Cabinets, Stone Counters, Walk-In Closet(s)
- Flooring: Carpet, Ceramic Tile
- Has fireplace: No
Interior area
- Total structure area: 3,807
- Total interior livable area: 2,951 sqft
Video & virtual tour
Property
Parking
- Total spaces: 2
- Parking features: Garage - Attached
- Attached garage spaces: 2
- Details: Garage Dimensions: 21x23
Features
- Levels: Two
- Stories: 2
- Patio & porch: Covered, Deck, Patio, Porch, Rear Porch
- Exterior features: Rain Gutters
- Has private pool: Yes
- Pool features: Gunite, In Ground
- Has view: Yes
- View description: Pool
Lot
- Size: 8,922 Square Feet
- Features: Oversized Lot
Details
- Parcel number: 312430275000180
- Zoning: P-D
- Special conditions: None
Construction
Type & style
- Home type: SingleFamily
- Property subtype: Single Family Residence
Materials
- Block, Stucco
- Foundation: Slab
- Roof: Shingle
Condition
- New construction: No
- Year built: 2007
Utilities & green energy
- Sewer: Public Sewer
- Water: Public
- Utilities for property: Electricity Connected, Sewer Connected, Water Connected
Community & HOA
Community
- Features: Gated Community - No Guard
- Subdivision: FIELDSTONE ESTATES
HOA
- Has HOA: Yes
- HOA fee: $100 monthly
- HOA name: Empire Management Group
- HOA phone: 407-770-1748
- Pet fee: $0 monthly
Location
- Region: Orlando
Financial & listing details
- Price per square foot: $186/sqft
- Tax assessed value: $476,598
- Annual tax amount: $7,403
- Date on market: 6/30/2025
- Cumulative days on market: 143 days
- Listing terms: Cash,Conventional,VA Loan
- Ownership: Fee Simple
- Total actual rent: 0
- Electric utility on property: Yes
- Road surface type: Paved