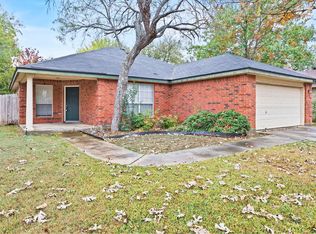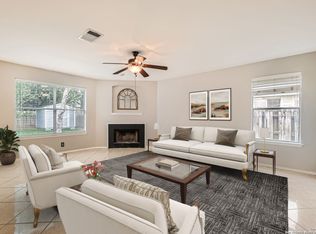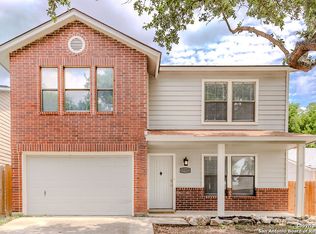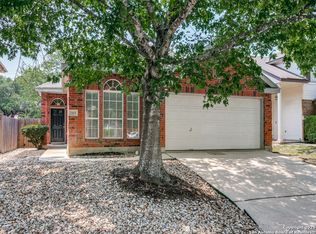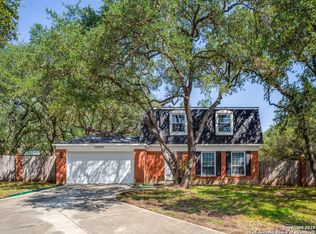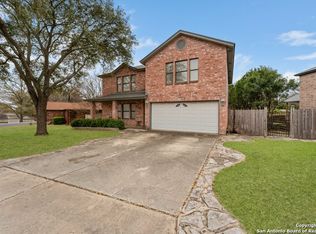Offering Lender Credit with Preferred Lender! Beautiful brick one-story home located in the small gated community of Thousand Oaks Forest. Enjoy the shade of a majestic oak tree from the spacious front porch before stepping inside to wood floors flowing through the open living and dining area. The large island kitchen features a smooth cooktop, built-in microwave, and matching refrigerator, and opens to a bright breakfast nook and expansive freshly painted to neutral color large family room. The private primary suite at the rear of the home offers double vanities, a garden tub, and a separate shower. Step outside to a gorgeous covered patio with lush landscaping, stone walkways, and a storage shed. Additional highlights include ceiling fans, water softener, and new roof in 2018, new HVAC in 2020.
For sale
Price cut: $11K (12/11)
$339,000
14342 Markham Ln, San Antonio, TX 78247
4beds
2,277sqft
Est.:
Single Family Residence
Built in 1999
7,840.8 Square Feet Lot
$337,200 Zestimate®
$149/sqft
$42/mo HOA
What's special
Majestic oak treeStorage shedBuilt-in microwaveBrick one-story homeBright breakfast nookCeiling fansMatching refrigerator
- 214 days |
- 388 |
- 14 |
Likely to sell faster than
Zillow last checked: 8 hours ago
Listing updated: December 21, 2025 at 10:07pm
Listed by:
Kelley Martin TREC #531034 (210) 887-9392,
Keller Williams Legacy
Source: LERA MLS,MLS#: 1869484
Tour with a local agent
Facts & features
Interior
Bedrooms & bathrooms
- Bedrooms: 4
- Bathrooms: 2
- Full bathrooms: 2
Primary bedroom
- Features: Split, Walk-In Closet(s), Ceiling Fan(s), Full Bath
- Area: 324
- Dimensions: 18 x 18
Bedroom 2
- Area: 144
- Dimensions: 12 x 12
Bedroom 3
- Area: 144
- Dimensions: 12 x 12
Bedroom 4
- Area: 165
- Dimensions: 15 x 11
Primary bathroom
- Features: Tub/Shower Separate, Double Vanity, Soaking Tub
- Area: 80
- Dimensions: 8 x 10
Dining room
- Area: 192
- Dimensions: 12 x 16
Family room
- Area: 270
- Dimensions: 18 x 15
Kitchen
- Area: 208
- Dimensions: 16 x 13
Living room
- Area: 288
- Dimensions: 18 x 16
Heating
- Central, Electric
Cooling
- 13-15 SEER AX, Ceiling Fan(s), Central Air
Appliances
- Included: Cooktop, Built-In Oven, Self Cleaning Oven, Microwave, Range, Refrigerator, Disposal, Dishwasher, Plumbed For Ice Maker, Water Softener Owned, Electric Water Heater, Plumb for Water Softener, Electric Cooktop
- Laundry: Main Level, Lower Level, Laundry Room, Washer Hookup, Dryer Connection
Features
- Two Living Area, Liv/Din Combo, Separate Dining Room, Eat-in Kitchen, Two Eating Areas, Kitchen Island, Pantry, Utility Room Inside, Secondary Bedroom Down, 1st Floor Lvl/No Steps, Open Floorplan, High Speed Internet, All Bedrooms Downstairs, Telephone, Walk-In Closet(s), Master Downstairs, Ceiling Fan(s), Chandelier, Solid Counter Tops, Programmable Thermostat
- Flooring: Carpet, Ceramic Tile, Wood
- Doors: Storm Doors
- Windows: Double Pane Windows, Window Coverings
- Has basement: No
- Attic: 12"+ Attic Insulation,Partially Floored
- Has fireplace: No
- Fireplace features: Not Applicable
Interior area
- Total interior livable area: 2,277 sqft
Video & virtual tour
Property
Parking
- Total spaces: 2
- Parking features: Two Car Garage, Attached, Oversized, Garage Door Opener
- Attached garage spaces: 2
Features
- Levels: One
- Stories: 1
- Patio & porch: Patio, Covered
- Exterior features: Sprinkler System, Rain Gutters
- Pool features: None
- Fencing: Privacy
Lot
- Size: 7,840.8 Square Feet
- Dimensions: 63x123
- Features: Level, Curbs, Sidewalks, Streetlights, Fire Hydrant w/in 500'
- Residential vegetation: Mature Trees
Details
- Additional structures: Shed(s)
- Parcel number: 137320020500
- Special conditions: Probate Listing
Construction
Type & style
- Home type: SingleFamily
- Property subtype: Single Family Residence
Materials
- Brick, 4 Sides Masonry, Fiber Cement
- Foundation: Slab
- Roof: Heavy Composition
Condition
- Pre-Owned
- New construction: No
- Year built: 1999
Details
- Builder name: Continental
Utilities & green energy
- Electric: CPS
- Gas: CPS
- Sewer: SAWS
- Water: SAWS, Water System
- Utilities for property: Cable Available, City Garbage service
Green energy
- Water conservation: Water-Smart Landscaping
Community & HOA
Community
- Features: Cluster Mail Box, School Bus
- Security: Smoke Detector(s), Security System Owned, Prewired, Controlled Access
- Subdivision: Thousand Oaks Forest
HOA
- Has HOA: Yes
- HOA fee: $125 quarterly
- HOA name: THOUSAND OAKS FOREST HOA
Location
- Region: San Antonio
Financial & listing details
- Price per square foot: $149/sqft
- Tax assessed value: $369,640
- Annual tax amount: $8,448
- Price range: $339K - $339K
- Date on market: 5/23/2025
- Cumulative days on market: 215 days
- Listing terms: Conventional,FHA,VA Loan,TX Vet,Cash,100% Financing
- Road surface type: Paved
Estimated market value
$337,200
$320,000 - $354,000
$2,025/mo
Price history
Price history
| Date | Event | Price |
|---|---|---|
| 12/11/2025 | Price change | $339,000-3.1%$149/sqft |
Source: | ||
| 9/8/2025 | Price change | $350,000-2.8%$154/sqft |
Source: | ||
| 5/23/2025 | Listed for sale | $360,000$158/sqft |
Source: | ||
| 5/27/2005 | Sold | -- |
Source: | ||
Public tax history
Public tax history
| Year | Property taxes | Tax assessment |
|---|---|---|
| 2025 | -- | $369,640 +8.1% |
| 2024 | $1,865 -4.3% | $342,041 +10% |
| 2023 | $1,948 -42.5% | $310,946 +10% |
Find assessor info on the county website
BuyAbility℠ payment
Est. payment
$2,262/mo
Principal & interest
$1643
Property taxes
$458
Other costs
$161
Climate risks
Neighborhood: 78247
Nearby schools
GreatSchools rating
- 7/10Wetmore Elementary SchoolGrades: PK-5Distance: 0.3 mi
- 4/10Driscoll Middle SchoolGrades: 6-8Distance: 1.6 mi
- 4/10Macarthur High SchoolGrades: 9-12Distance: 2.9 mi
Schools provided by the listing agent
- Elementary: Wetmore Elementary
- Middle: Driscoll
- High: Macarthur
- District: North East I.S.D.
Source: LERA MLS. This data may not be complete. We recommend contacting the local school district to confirm school assignments for this home.
- Loading
- Loading
