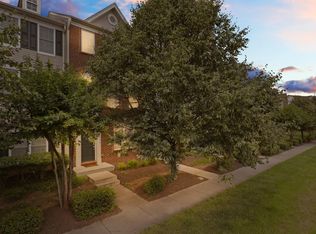Welcome to this stunning, move-in-ready townhome, built in 2023, offering the perfect mix of modern design, comfort, and convenience. Located in the heart of Chantilly, this 3-bedroom, 2.5-bathroom, 2-story condo is the ideal blend of suburban tranquility and urban convenience. With over 1,620 sq ft of thoughtfully designed living space, this home greets you with an open-concept layout filled with natural light. Luxury vinyl plank floors flow seamlessly through the main level, leading to a gourmet kitchen with stainless steel appliances, granite countertops, stylish backsplash, and a spacious island perfect for casual meals or entertaining. The cozy family room, featuring two large windows overlooking a pond, flows into the dining area, ideal for hosting memorable gatherings. Your private retreat awaits in the luxurious primary suite, complete with dual walk-in closets and an ensuite bath featuring dual vanities, a frameless glass shower with a spa-like overhead rain shower, and a private water closet. Enjoy low-maintenance living in a peaceful setting, with plenty of pocket parks and seating areas to explore. The open green space, bocce court, and playground add versatility to this community. Just minutes from top-rated Fairfax County schools and a wealth of shopping, dining, and entertainment options, you'll experience the perfect balance of convenience and vibrant living. Wegmans and popular dining spots are just across the street. Outdoor enthusiasts will love the easy access to Ellanor C. Lawrence Park and the Washington & Old Dominion Trail. Commuting is a breeze with quick access to Routes 28, 50, and the Silver Line Metro, and you're just 15 minutes from Dulles International Airport and iconic attractions like the Air and Space Museum. Whether you need easy commuting or a beautiful space to unwind, 14344 Yesler Ave delivers both!
Townhouse for rent
$3,200/mo
14344 Yesler Ave, Chantilly, VA 20151
3beds
1,620sqft
Price may not include required fees and charges.
Townhouse
Available Tue Sep 30 2025
Cats, small dogs OK
Central air, electric
In unit laundry
1 Attached garage space parking
Natural gas, forced air
What's special
Cozy family roomPrivate water closetOpen-concept layoutGranite countertopsLuxury vinyl plank floorsOpen green spaceBocce court
- 12 days
- on Zillow |
- -- |
- -- |
Travel times
Facts & features
Interior
Bedrooms & bathrooms
- Bedrooms: 3
- Bathrooms: 3
- Full bathrooms: 2
- 1/2 bathrooms: 1
Rooms
- Room types: Breakfast Nook, Family Room
Heating
- Natural Gas, Forced Air
Cooling
- Central Air, Electric
Appliances
- Included: Dishwasher, Disposal, Dryer, Microwave, Refrigerator, Washer
- Laundry: In Unit, Laundry Room, Upper Level
Features
- Breakfast Area, Family Room Off Kitchen, Primary Bath(s), Recessed Lighting, View, Walk-In Closet(s)
- Flooring: Carpet
Interior area
- Total interior livable area: 1,620 sqft
Property
Parking
- Total spaces: 1
- Parking features: Attached, Driveway, Covered
- Has attached garage: Yes
- Details: Contact manager
Features
- Exterior features: Contact manager
- Has view: Yes
- View description: Water View
Construction
Type & style
- Home type: Townhouse
- Architectural style: Contemporary
- Property subtype: Townhouse
Condition
- Year built: 2023
Utilities & green energy
- Utilities for property: Garbage, Sewage, Water
Building
Management
- Pets allowed: Yes
Community & HOA
Location
- Region: Chantilly
Financial & listing details
- Lease term: Contact For Details
Price history
| Date | Event | Price |
|---|---|---|
| 8/11/2025 | Listed for rent | $3,200$2/sqft |
Source: Bright MLS #VAFX2260692 | ||
| 4/20/2023 | Listing removed | -- |
Source: | ||
| 3/11/2023 | Price change | $564,990+2.7%$349/sqft |
Source: | ||
| 3/5/2023 | Listed for sale | $549,990$340/sqft |
Source: | ||
| 2/18/2023 | Listing removed | -- |
Source: | ||
![[object Object]](https://photos.zillowstatic.com/fp/1600921840fef7b5c3fadd7546fd783b-p_i.jpg)
