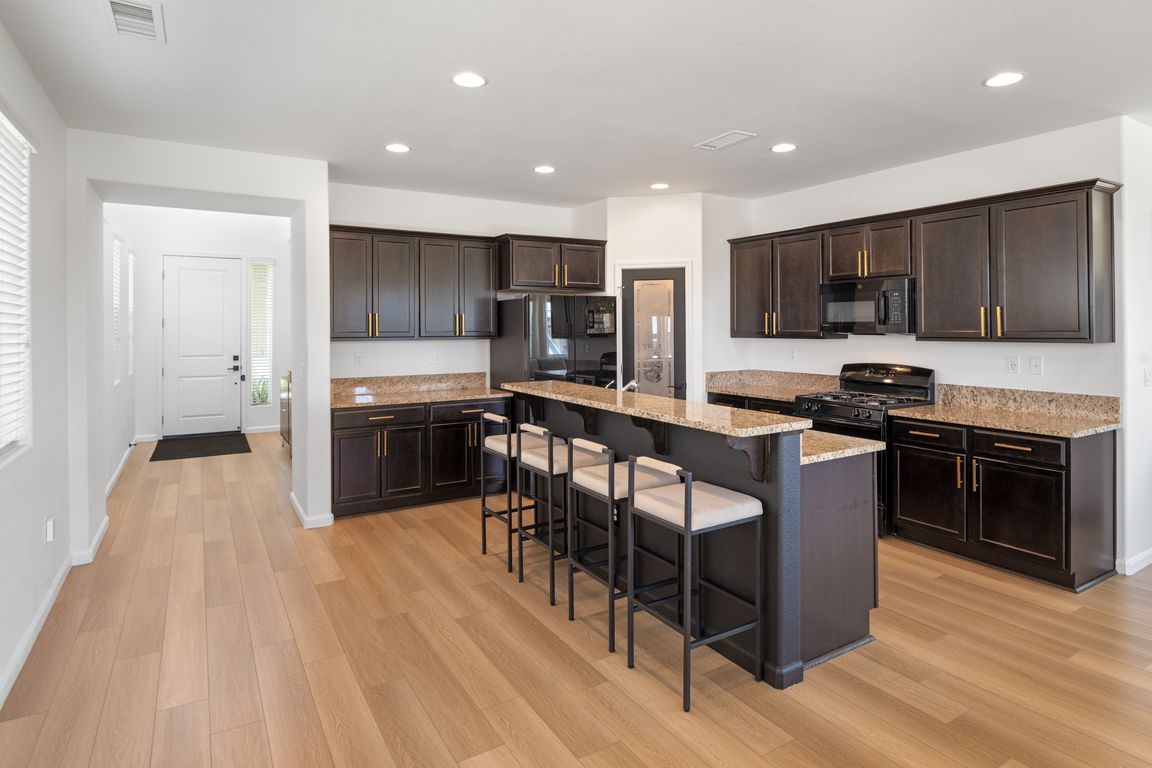
ActivePrice cut: $1K (10/3)
$558,999
3beds
2,331sqft
14345 Murdoch Dr, Reno, NV 89506
3beds
2,331sqft
Single family residence
Built in 2016
7,405 sqft
3 Garage spaces
$240 price/sqft
$34 monthly HOA fee
What's special
Loft areaNew carpet
This beautiful home is move in ready with new carpet, 3 bedroom, 2.5 baths with a 3 car garage, and loft area. Desirable location with spectacular views of surrounding mountains. Close to schools, stores and only minutes from 395/I-580 freeway for an easy commute. Great neighborhood with great neighbors
- 29 days |
- 2,022 |
- 44 |
Likely to sell faster than
Source: NNRMLS,MLS#: 250055683
Travel times
Kitchen
Primary Bedroom
Dining Room
Zillow last checked: 7 hours ago
Listing updated: 8 hours ago
Listed by:
Greg Stone S.203295 775-741-4864,
eXp Realty, LLC
Source: NNRMLS,MLS#: 250055683
Facts & features
Interior
Bedrooms & bathrooms
- Bedrooms: 3
- Bathrooms: 3
- Full bathrooms: 2
- 1/2 bathrooms: 1
Heating
- Forced Air, Natural Gas
Cooling
- Central Air, Refrigerated
Appliances
- Included: Dishwasher, Dryer, Microwave, Washer
- Laundry: Cabinets, Washer Hookup
Features
- High Ceilings, Kitchen Island, Loft, Pantry, Master Downstairs, Walk-In Closet(s)
- Flooring: Carpet, Vinyl
- Windows: Double Pane Windows, Low Emissivity Windows, Vinyl Frames
- Has basement: No
- Has fireplace: No
- Common walls with other units/homes: No Common Walls
Interior area
- Total structure area: 2,331
- Total interior livable area: 2,331 sqft
Video & virtual tour
Property
Parking
- Total spaces: 3
- Parking features: Garage, Garage Door Opener
- Garage spaces: 3
Features
- Levels: Two
- Stories: 2
- Exterior features: Dog Run, Smart Irrigation
- Pool features: None
- Spa features: None
- Fencing: Back Yard
- Has view: Yes
- View description: Desert, Mountain(s)
Lot
- Size: 7,405.2 Square Feet
- Features: Landscaped, Level, Sprinklers In Front, Sprinklers In Rear
Details
- Additional structures: Shed(s)
- Parcel number: 08691103
- Zoning: MF30
Construction
Type & style
- Home type: SingleFamily
- Property subtype: Single Family Residence
Materials
- Stucco
- Foundation: Slab
- Roof: Composition,Shingle
Condition
- New construction: No
- Year built: 2016
Utilities & green energy
- Sewer: Public Sewer
- Water: Public
- Utilities for property: Electricity Available, Natural Gas Available, Sewer Available, Water Available
Community & HOA
Community
- Security: Carbon Monoxide Detector(s), Smoke Detector(s)
- Subdivision: Regency Park Phase 1B
HOA
- Has HOA: Yes
- Amenities included: None
- HOA fee: $34 monthly
- HOA name: Regency Park / Sierra Grande
Location
- Region: Reno
Financial & listing details
- Price per square foot: $240/sqft
- Tax assessed value: $397,758
- Annual tax amount: $3,221
- Date on market: 9/10/2025
- Listing terms: 1031 Exchange,Cash,Conventional,FHA,VA Loan