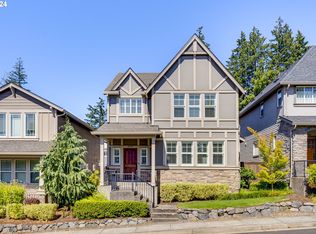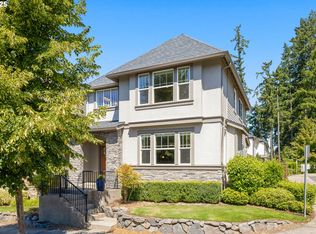Sold
$595,000
14345 SW Pasture Ln, Beaverton, OR 97008
3beds
1,825sqft
Residential, Single Family Residence
Built in 2014
2,613.6 Square Feet Lot
$581,500 Zestimate®
$326/sqft
$2,975 Estimated rent
Home value
$581,500
$552,000 - $611,000
$2,975/mo
Zestimate® history
Loading...
Owner options
Explore your selling options
What's special
Welcome to the Summer Falls! Upon entering, you'll be greeted by an inviting open floor plan that's ideal for hosting friends and family. Southern exposure fills the living room with natural light, highlighting the gorgeous engineered hardwood floors and finishes throughout. The kitchen features an oversized solid slab island with breakfast bar surrounded by stainless steel appliances and plenty of storage. Upstairs loft is great flex space perfect for home office surrounded by spacious bedrooms. The primary bedroom is a true retreat with a walk-in closet and a spa-like ensuite bathroom complete with a soaking tub and a separate shower. Steeplechase park is just around the corner with walking trail and playground for year-round recreation. Perfectly placed in Beaverton, close to schools, shopping and restaurants, life in Summer Falls is simply awesome.
Zillow last checked: 8 hours ago
Listing updated: June 02, 2023 at 05:17am
Listed by:
Schafer Nelson 503-547-9721,
Where, Inc,
Conor Johnson 503-746-3983,
Where, Inc
Bought with:
Vicki Nguyen, 200004080
Summa Real Estate Group
Source: RMLS (OR),MLS#: 23103751
Facts & features
Interior
Bedrooms & bathrooms
- Bedrooms: 3
- Bathrooms: 3
- Full bathrooms: 2
- Partial bathrooms: 1
- Main level bathrooms: 1
Primary bedroom
- Features: Suite, Walkin Closet, Wallto Wall Carpet
- Level: Upper
- Area: 192
- Dimensions: 16 x 12
Bedroom 2
- Features: Closet, Wallto Wall Carpet
- Level: Upper
- Area: 121
- Dimensions: 11 x 11
Bedroom 3
- Features: Closet, Wallto Wall Carpet
- Level: Upper
- Area: 121
- Dimensions: 11 x 11
Dining room
- Features: Engineered Hardwood
- Level: Main
- Area: 160
- Dimensions: 16 x 10
Kitchen
- Features: Dishwasher, Disposal, Gas Appliances, Great Room, Island, Engineered Hardwood, Granite, High Ceilings
- Level: Main
- Area: 180
- Width: 12
Living room
- Features: Fireplace, Engineered Hardwood
- Level: Main
- Area: 224
- Dimensions: 16 x 14
Heating
- Forced Air, Fireplace(s)
Cooling
- Central Air
Appliances
- Included: Dishwasher, Free-Standing Refrigerator, Gas Appliances, Microwave, Stainless Steel Appliance(s), Washer/Dryer, Disposal, Electric Water Heater, Tank Water Heater
- Laundry: Laundry Room
Features
- Granite, High Ceilings, High Speed Internet, Closet, Great Room, Kitchen Island, Suite, Walk-In Closet(s)
- Flooring: Engineered Hardwood, Wall to Wall Carpet
- Basement: None
- Number of fireplaces: 1
- Fireplace features: Gas
Interior area
- Total structure area: 1,825
- Total interior livable area: 1,825 sqft
Property
Parking
- Total spaces: 2
- Parking features: On Street, Attached
- Attached garage spaces: 2
- Has uncovered spaces: Yes
Features
- Stories: 2
- Patio & porch: Patio
Lot
- Size: 2,613 sqft
- Features: Level, Sprinkler, SqFt 0K to 2999
Details
- Parcel number: R2186483
Construction
Type & style
- Home type: SingleFamily
- Architectural style: Craftsman,Traditional
- Property subtype: Residential, Single Family Residence
Materials
- Cement Siding
- Roof: Composition
Condition
- Resale
- New construction: No
- Year built: 2014
Utilities & green energy
- Gas: Gas
- Sewer: Public Sewer
- Water: Public
Community & neighborhood
Location
- Region: Beaverton
- Subdivision: Summer Falls
HOA & financial
HOA
- Has HOA: Yes
- HOA fee: $100 monthly
- Amenities included: Commons, Maintenance Grounds, Management
Other
Other facts
- Listing terms: Cash,Conventional,FHA
- Road surface type: Paved
Price history
| Date | Event | Price |
|---|---|---|
| 6/2/2023 | Sold | $595,000$326/sqft |
Source: | ||
| 5/8/2023 | Pending sale | $595,000$326/sqft |
Source: | ||
| 5/4/2023 | Listed for sale | $595,000+48.8%$326/sqft |
Source: | ||
| 9/28/2015 | Sold | $400,000$219/sqft |
Source: Public Record | ||
Public tax history
| Year | Property taxes | Tax assessment |
|---|---|---|
| 2024 | $7,851 +5.9% | $361,270 +3% |
| 2023 | $7,412 +4.5% | $350,750 +3% |
| 2022 | $7,094 +3.6% | $340,540 |
Find assessor info on the county website
Neighborhood: South Beaverton
Nearby schools
GreatSchools rating
- 8/10Hiteon Elementary SchoolGrades: K-5Distance: 0.5 mi
- 3/10Conestoga Middle SchoolGrades: 6-8Distance: 1 mi
- 5/10Southridge High SchoolGrades: 9-12Distance: 0.8 mi
Schools provided by the listing agent
- Elementary: Hiteon
- Middle: Conestoga
- High: Southridge
Source: RMLS (OR). This data may not be complete. We recommend contacting the local school district to confirm school assignments for this home.
Get a cash offer in 3 minutes
Find out how much your home could sell for in as little as 3 minutes with a no-obligation cash offer.
Estimated market value
$581,500
Get a cash offer in 3 minutes
Find out how much your home could sell for in as little as 3 minutes with a no-obligation cash offer.
Estimated market value
$581,500

