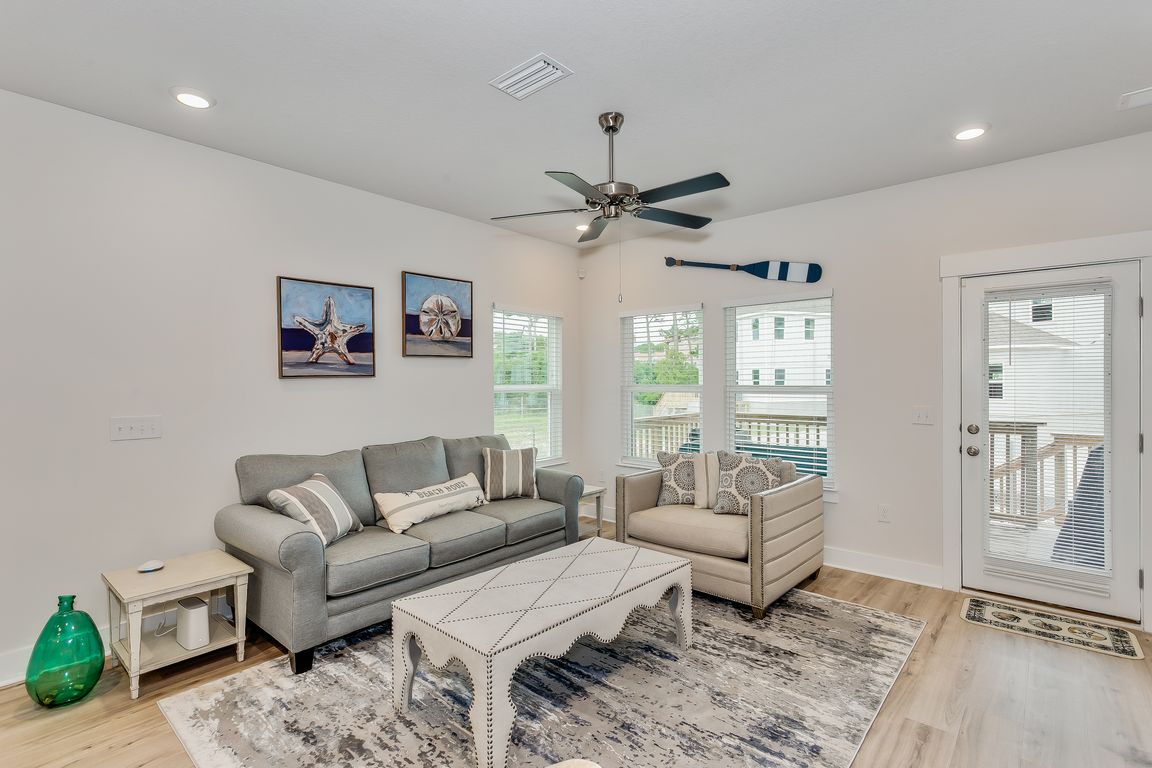
For salePrice cut: $1K (10/8)
$554,000
4beds
2,219sqft
14346 Gardenglen Dr, Perdido Key, FL 32507
4beds
2,219sqft
Single family residence
Built in 2022
3,484 sqft
1 Garage space
$250 price/sqft
$600 annually HOA fee
What's special
Modern finishesGranite countertopsUpstairs bedrooms and bathsOpen living spaceThoughtful designSpacious kitchenCovered patio
Celebrate the season in style with this beautifully designed two-story home offering 4 bedrooms, 3.5 bathrooms, and over 2,200 square feet of inviting, open living space. Whether you’re welcoming family for the holidays, hosting friends from out of town, or looking for a turnkey Airbnb that shines year-round, this property is ...
- 274 days |
- 305 |
- 6 |
Source: PAR,MLS#: 659667
Travel times
Living Room
Kitchen
Dining Room
Zillow last checked: 8 hours ago
Listing updated: November 18, 2025 at 09:18am
Listed by:
Erik Hansen 850-741-1410,
KELLER WILLIAMS REALTY GULF COAST,
Jeanette Eriksen 850-543-2069
Source: PAR,MLS#: 659667
Facts & features
Interior
Bedrooms & bathrooms
- Bedrooms: 4
- Bathrooms: 4
- Full bathrooms: 3
- 1/2 bathrooms: 1
Dining room
- Level: First
- Area: 121.7
- Dimensions: 10 x 12.17
Kitchen
- Level: First
- Area: 126.48
- Dimensions: 9.67 x 13.08
Living room
- Level: First
- Area: 199.22
- Dimensions: 13.58 x 14.67
Heating
- Central
Cooling
- Heat Pump
Appliances
- Included: Electric Water Heater, Dryer, Washer, Dishwasher, Freezer, Refrigerator
- Laundry: Inside
Features
- Flooring: Vinyl, Carpet, Laminate
- Windows: Blinds
- Has basement: No
Interior area
- Total structure area: 2,219
- Total interior livable area: 2,219 sqft
Video & virtual tour
Property
Parking
- Total spaces: 1
- Parking features: Garage, Garage Door Opener
- Garage spaces: 1
Features
- Levels: Two
- Stories: 2
- Patio & porch: Covered Deck
- Pool features: None
Lot
- Size: 3,484.8 Square Feet
- Features: Central Access
Details
- Parcel number: 343s321101010009
- Zoning description: Res Single
Construction
Type & style
- Home type: SingleFamily
- Architectural style: Contemporary, Craftsman
- Property subtype: Single Family Residence
Materials
- Frame
- Foundation: Slab
- Roof: Shingle
Condition
- Resale
- New construction: No
- Year built: 2022
Utilities & green energy
- Electric: Copper Wiring
- Water: Public
Green energy
- Energy efficient items: Insulated Walls, Ridge Vent
Community & HOA
Community
- Security: Security System, Smoke Detector(s)
- Subdivision: Serenity
HOA
- Has HOA: Yes
- Services included: Association
- HOA fee: $600 annually
Location
- Region: Perdido Key
Financial & listing details
- Price per square foot: $250/sqft
- Tax assessed value: $440,630
- Annual tax amount: $5,824
- Price range: $554K - $554K
- Date on market: 2/25/2025
- Cumulative days on market: 275 days