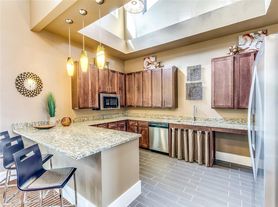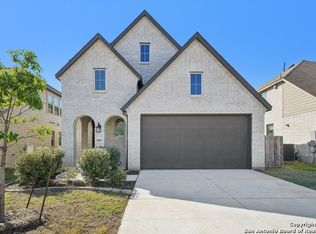Welcome to your new home! This beautifully designed 4-bedroom, 3-bathroom rental spans 3,399 sq ft and sits in a peaceful neighborhood loaded with amenities. Inside, you'll love the open-concept layout filled with natural light, high ceilings, and elegant finishes throughout. The gourmet kitchen comes fully equipped with stainless steel appliances, granite countertops, and a large island-perfect for cooking or entertaining. The primary suite offers a private retreat with a spa-style bathroom, soaking tub, separate shower, and walk-in closet. Three additional bedrooms provide plenty of space for family, guests, or a home office. Entertainment and relaxation are built right in with a dedicated media room and game room, perfect for movie nights, gaming, or family time. Step outside to the oversized backyard for BBQs, outdoor fun, or just soaking up the open space. Even better, the community features a sparkling pool, playground, and miles of jogging and biking trails-giving you the perfect balance of convenience and lifestyle. With its spacious design, upgraded features, and access to top-notch neighborhood amenities, this rental truly has it all. Schedule your tour today and make it yours!
House for rent
Accepts Zillow applications
$3,450/mo
14347 Apache Wls, San Antonio, TX 78254
4beds
3,399sqft
Price may not include required fees and charges.
Single family residence
Available now
Cats, dogs OK
Central air
In unit laundry
Attached garage parking
Heat pump
What's special
Elegant finishesOversized backyardHigh ceilingsStainless steel appliancesGranite countertopsNatural lightSoaking tub
- 11 days |
- -- |
- -- |
Travel times
Facts & features
Interior
Bedrooms & bathrooms
- Bedrooms: 4
- Bathrooms: 3
- Full bathrooms: 3
Heating
- Heat Pump
Cooling
- Central Air
Appliances
- Included: Dishwasher, Dryer, Microwave, Oven, Refrigerator, Washer
- Laundry: In Unit
Features
- Walk In Closet
- Flooring: Carpet, Tile
Interior area
- Total interior livable area: 3,399 sqft
Property
Parking
- Parking features: Attached
- Has attached garage: Yes
- Details: Contact manager
Features
- Exterior features: Bicycle storage, Walk In Closet
Details
- Parcel number: 1355159
Construction
Type & style
- Home type: SingleFamily
- Property subtype: Single Family Residence
Community & HOA
Location
- Region: San Antonio
Financial & listing details
- Lease term: 1 Year
Price history
| Date | Event | Price |
|---|---|---|
| 10/8/2025 | Listed for rent | $3,450$1/sqft |
Source: Zillow Rentals | ||
| 9/6/2025 | Listing removed | $3,450$1/sqft |
Source: LERA MLS #1868381 | ||
| 8/23/2025 | Price change | $3,450-5.5%$1/sqft |
Source: LERA MLS #1868381 | ||
| 7/18/2025 | Price change | $750,000-0.4%$221/sqft |
Source: | ||
| 7/10/2025 | Price change | $3,650-1.4%$1/sqft |
Source: LERA MLS #1868381 | ||

